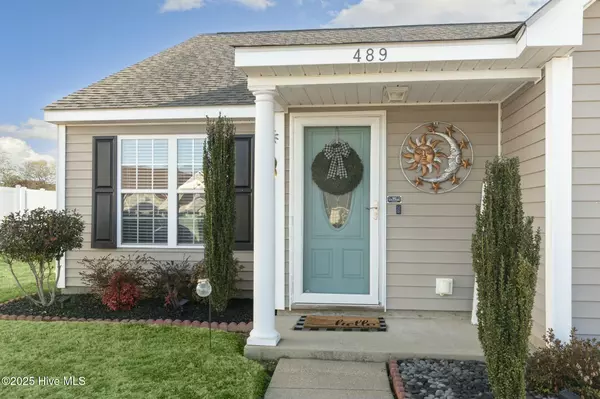$218,000
$215,000
1.4%For more information regarding the value of a property, please contact us for a free consultation.
3 Beds
2 Baths
1,448 SqFt
SOLD DATE : 03/26/2025
Key Details
Sold Price $218,000
Property Type Single Family Home
Sub Type Single Family Residence
Listing Status Sold
Purchase Type For Sale
Square Footage 1,448 sqft
Price per Sqft $150
Subdivision Westry Crossing
MLS Listing ID 100489372
Sold Date 03/26/25
Style Wood Frame
Bedrooms 3
Full Baths 2
HOA Y/N No
Year Built 2005
Annual Tax Amount $2,113
Lot Size 10,019 Sqft
Acres 0.23
Lot Dimensions 45 x 105 x 135 x 153
Property Sub-Type Single Family Residence
Source Hive MLS
Property Description
Extremely well-kept home in cul de sac in Westry Crossing. Great Room with gas-log fireplace opens to Eat-in Kitchen with breakfast bar, stainless appliances, pantry, and charming window-seat. Master Suite with soaking tub/shower combo. 2 Guest Rooms share Full Bath in Hall. Private Patio inside Vinyl-Fenced Back Yard offers lots of options for entertaining or relaxing. Furnace in Attic new in 2021. Outside Unit new in 2023. New Roof in 2018.
Location
State NC
County Nash
Community Westry Crossing
Zoning R6MFA
Direction NC Hwy 58 N to right on Bend of the River Road, left on Old Carriage Road, right on Morning Glory Way, right on Westry Road, right on Primrose Place, right on Carnation Ct, home in cul de sac on right.
Location Details Mainland
Rooms
Primary Bedroom Level Primary Living Area
Interior
Interior Features Master Downstairs, Ceiling Fan(s), Pantry, Eat-in Kitchen
Heating Gas Pack, Natural Gas
Cooling Central Air
Flooring LVT/LVP
Fireplaces Type Gas Log
Fireplace Yes
Window Features Thermal Windows
Appliance Range, Dishwasher
Laundry Laundry Closet
Exterior
Parking Features Off Street, Paved
Roof Type Composition
Porch Patio
Building
Lot Description Cul-de-Sac Lot
Story 1
Entry Level One
Foundation Slab
Sewer Municipal Sewer
Water Municipal Water
New Construction No
Schools
Elementary Schools Benvenue
Middle Schools Nash Central
High Schools Nash Central
Others
Tax ID 3820-07-68-9655
Acceptable Financing Cash, Conventional, FHA, VA Loan
Listing Terms Cash, Conventional, FHA, VA Loan
Read Less Info
Want to know what your home might be worth? Contact us for a FREE valuation!

Our team is ready to help you sell your home for the highest possible price ASAP

Ready TO BUY OR SELL? Contact ME TODAY!







