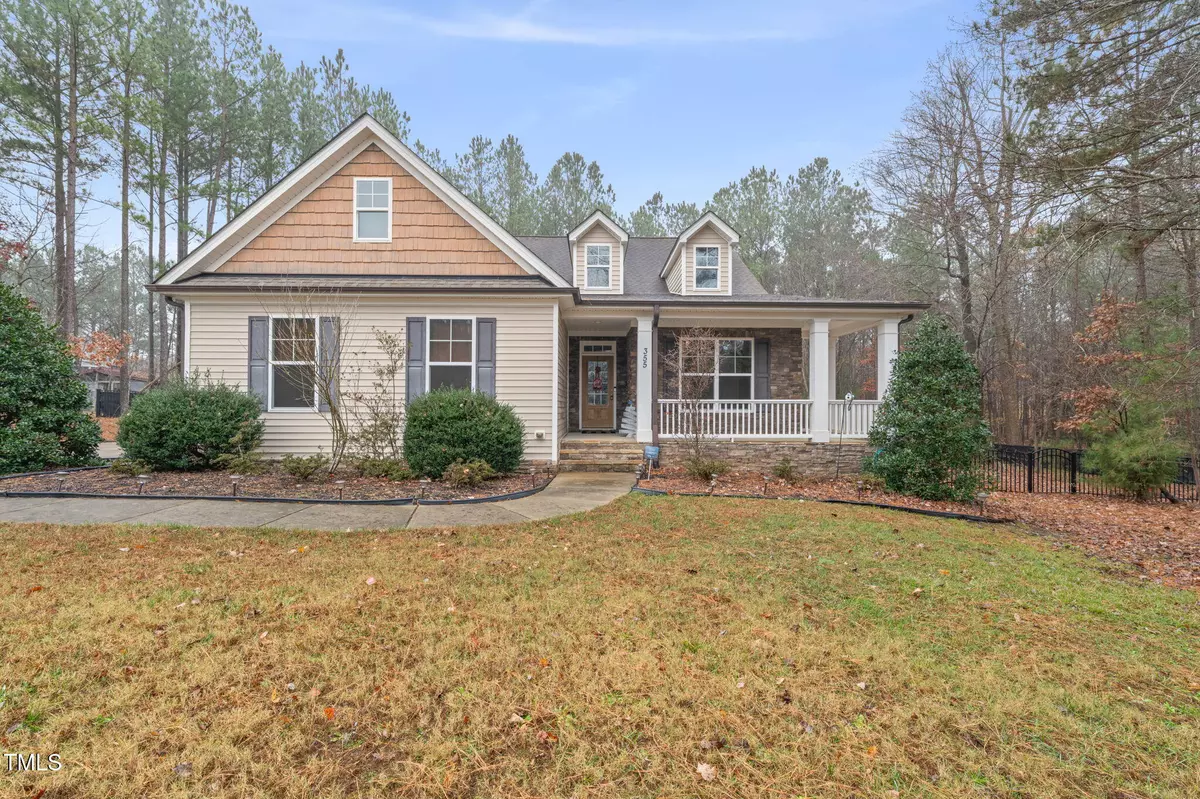Bought with LPT Realty, LLC
$510,000
$525,000
2.9%For more information regarding the value of a property, please contact us for a free consultation.
3 Beds
3 Baths
2,182 SqFt
SOLD DATE : 01/27/2025
Key Details
Sold Price $510,000
Property Type Single Family Home
Sub Type Single Family Residence
Listing Status Sold
Purchase Type For Sale
Square Footage 2,182 sqft
Price per Sqft $233
Subdivision Woodcroft Estates
MLS Listing ID 10066963
Sold Date 01/27/25
Style House
Bedrooms 3
Full Baths 3
HOA Y/N No
Abv Grd Liv Area 2,182
Year Built 2010
Annual Tax Amount $2,990
Lot Size 1.000 Acres
Acres 1.0
Property Sub-Type Single Family Residence
Source Triangle MLS
Property Description
Absolutely Stunning & Looking for a New Owner to Call Home. Hard to Find 1.5 Story Ranch w/ Garage & Bonus. Country Living with all the modern conveniences. Short Drive into Wake Forest & Raleigh, Easy Access to Shopping, Restaurants. Open Floor plan, Gleaming Hardwood Floors Perfect for Entertaining. Large Master w/Trey Ceiling & Huge Closet. Master Bath has Sep Shower, Dual Vanity, Garden Tub & Tile Floors. 1 Acre Flat Lot w/Fenced Backyard. Check out the Full Bath off the Bonus Room. Gorgeous Cabinetry, Granite Countertops including a Breakfast Bar & Tile Backsplash. Family Rm has Natural Gas Fireplace. Washer, Dryer and Hot Tub Included - Check Out the Profile Pictures!
Location
State NC
County Franklin
Direction US 1 N through Wake Forest. Turn Left on Holden Road, Right on Sid Mitchell Rd. Left on Longwood, Left on Woodcroft, Left on Marlowe.
Rooms
Other Rooms • Primary Bedroom: 16 x 13 (Main)
• Bedroom 2: 12.5 x 11.5 (Main)
• Bedroom 3: 11 x 10.5 (Main)
• Family Room: 20 x 17.5 (Main)
• Kitchen: 24.5 x 9 (Main)
• Laundry (Main)
Primary Bedroom Level Main
Interior
Interior Features Bathtub/Shower Combination, Breakfast Bar, Ceiling Fan(s), Crown Molding, Double Vanity, Granite Counters, High Ceilings, High Speed Internet, Open Floorplan, Pantry, Recessed Lighting, Separate Shower, Smooth Ceilings, Soaking Tub, Tray Ceiling(s), Walk-In Closet(s), Walk-In Shower, Water Closet
Heating Electric, Heat Pump, Zoned
Cooling Central Air, Electric, Heat Pump, Zoned
Flooring Carpet, Ceramic Tile, Hardwood, Tile, Vinyl
Fireplaces Number 1
Fireplaces Type Family Room, Gas, Gas Log
Fireplace Yes
Window Features Blinds
Appliance Dishwasher, Dryer, Electric Water Heater, Microwave, Plumbed For Ice Maker, Range, Refrigerator, Washer
Laundry Electric Dryer Hookup, Laundry Room, Main Level, Washer Hookup
Exterior
Exterior Feature Fenced Yard, Private Yard, Rain Gutters
Garage Spaces 2.0
Fence Back Yard
Utilities Available Cable Available, Electricity Connected, Natural Gas Connected, Phone Available, Septic Connected, Water Connected
View Y/N Yes
View Forest, Neighborhood
Roof Type Shingle
Street Surface Paved
Porch Covered, Deck
Garage Yes
Private Pool No
Building
Lot Description Back Yard, Hardwood Trees, Landscaped, Level, Many Trees, Private, Wooded
Faces US 1 N through Wake Forest. Turn Left on Holden Road, Right on Sid Mitchell Rd. Left on Longwood, Left on Woodcroft, Left on Marlowe.
Story 2
Foundation Block, Permanent
Sewer Septic Tank
Water Public
Architectural Style Ranch, Traditional, Transitional
Level or Stories 2
Structure Type Stone Veneer,Vinyl Siding
New Construction No
Schools
Elementary Schools Franklin - Long Mill
Middle Schools Franklin - Cedar Creek
High Schools Franklin - Franklinton
Others
Senior Community No
Tax ID 244
Special Listing Condition Trust
Read Less Info
Want to know what your home might be worth? Contact us for a FREE valuation!

Our team is ready to help you sell your home for the highest possible price ASAP

Ready TO BUY OR SELL? Contact ME TODAY!


