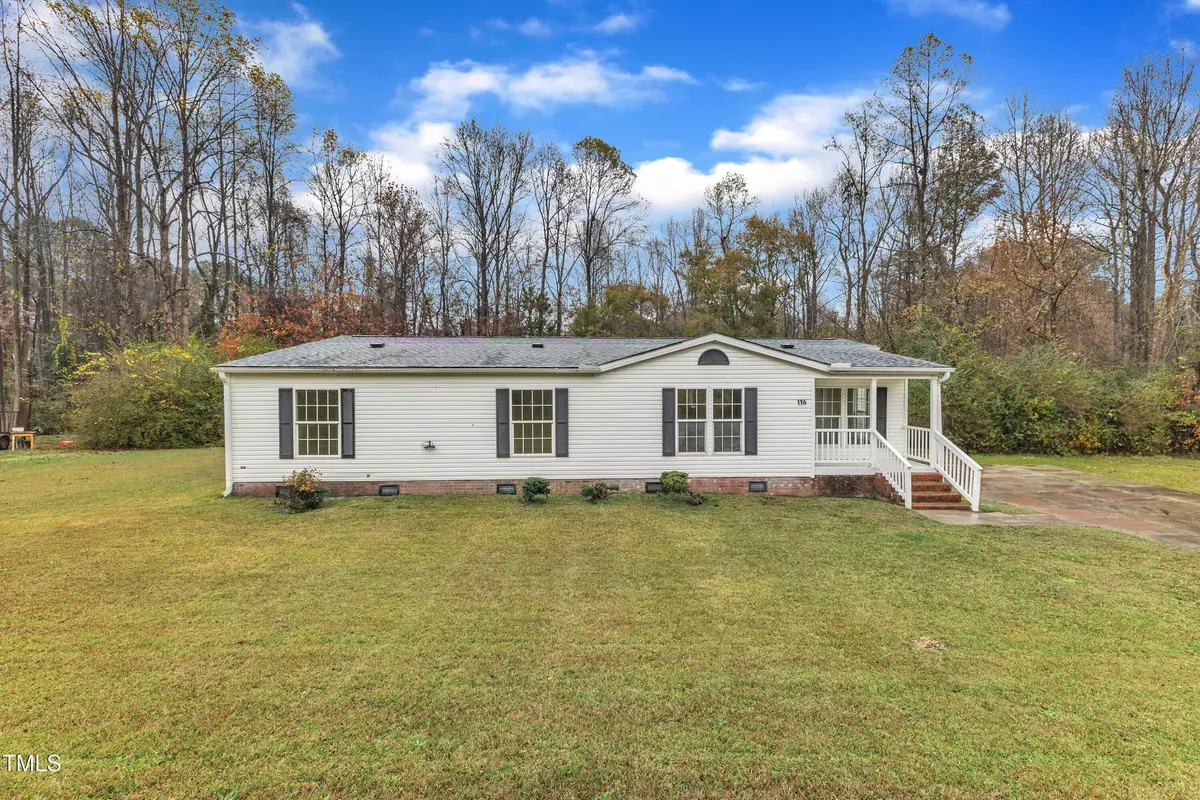Bought with REALITY REALTY GROUP LLC
$279,900
$279,900
For more information regarding the value of a property, please contact us for a free consultation.
3 Beds
2 Baths
2,199 SqFt
SOLD DATE : 12/30/2024
Key Details
Sold Price $279,900
Property Type Vacant Land
Sub Type Manufactured On Land
Listing Status Sold
Purchase Type For Sale
Square Footage 2,199 sqft
Price per Sqft $127
Subdivision Sheffield Woods
MLS Listing ID 10065192
Sold Date 12/30/24
Style Manufactured House
Bedrooms 3
Full Baths 2
HOA Y/N No
Abv Grd Liv Area 2,199
Year Built 2000
Annual Tax Amount $1,063
Lot Size 2.250 Acres
Acres 2.25
Property Sub-Type Manufactured On Land
Source Triangle MLS
Property Description
Gorgeous Ranch on over 2 acres with a bright floor plan and upgrades galore! Features stunning kitchen with Shaker cabinets, granite counters, subway tile backsplash and stainless steel appliances, perfect for entertaining! Wide plank LVP flooring through all open areas; cozy corner fireplace makes gathering area feel warm and inviting! Primary Retreat with HUGE WIC, dual vanities, soaking tub and walk in shower. Office, separate dining room, private lot - there is SO MUCH to love about this home! Move in and Enjoy! Staged photos for illustration only, to show homes potential.
Location
State NC
County Johnston
Direction Take 40E towards Clayton/Smithfield. Use Exit 319 and head East on 210. Turn Left on Sheffield Dr. Home is on the Right.
Rooms
Other Rooms • Primary Bedroom: 13.5 x 15.7 (Main)
• Bedroom 2: 10.6 x 11.8 (Main)
• Bedroom 3: 13.1 x 11.8 (Main)
• Dining Room: 8.9 x 9.8 (Main)
• Family Room: 13.5 x 19.6 (Main)
• Kitchen: 12.11 x 17.4 (Main)
• Laundry: 6 x 11.8 (Main)
• Other: 13.1 x 11.8 (Main)
Basement Crawl Space
Primary Bedroom Level Main
Interior
Interior Features Bathtub/Shower Combination, Ceiling Fan(s), Double Vanity, Eat-in Kitchen, Granite Counters, High Ceilings, Kitchen Island, Open Floorplan, Pantry, Master Downstairs, Recessed Lighting, Soaking Tub, Tray Ceiling(s), Walk-In Closet(s), Walk-In Shower
Heating Forced Air
Cooling Central Air
Flooring Carpet, Vinyl
Fireplaces Number 1
Fireplaces Type Family Room
Fireplace Yes
Appliance Dishwasher, Electric Range, Microwave, Stainless Steel Appliance(s), Water Heater
Laundry Laundry Room, Main Level
Exterior
View Y/N Yes
Roof Type Shingle
Porch Deck, Porch
Garage No
Private Pool No
Building
Lot Description Back Yard, Hardwood Trees, Landscaped, Wooded
Faces Take 40E towards Clayton/Smithfield. Use Exit 319 and head East on 210. Turn Left on Sheffield Dr. Home is on the Right.
Story 1
Foundation Pillar/Post/Pier
Sewer Septic Tank
Water Public
Architectural Style Ranch
Level or Stories 1
Structure Type Vinyl Siding
New Construction No
Schools
Elementary Schools Johnston - Mcgees Crossroads
Middle Schools Johnston - Mcgees Crossroads
High Schools Johnston - W Johnston
Others
Senior Community No
Tax ID 164400510844
Special Listing Condition Standard
Read Less Info
Want to know what your home might be worth? Contact us for a FREE valuation!

Our team is ready to help you sell your home for the highest possible price ASAP

Ready TO BUY OR SELL? Contact ME TODAY!


