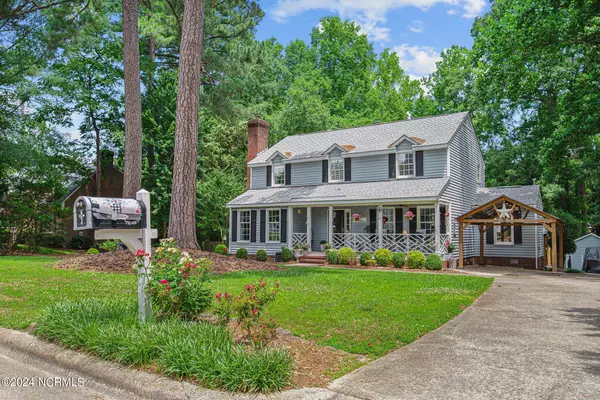$320,000
$315,000
1.6%For more information regarding the value of a property, please contact us for a free consultation.
4 Beds
3 Baths
2,198 SqFt
SOLD DATE : 07/12/2024
Key Details
Sold Price $320,000
Property Type Single Family Home
Sub Type Single Family Residence
Listing Status Sold
Purchase Type For Sale
Square Footage 2,198 sqft
Price per Sqft $145
Subdivision Spencer Woods
MLS Listing ID 100449772
Sold Date 07/12/24
Style Wood Frame
Bedrooms 4
Full Baths 2
Half Baths 1
HOA Y/N No
Year Built 1986
Annual Tax Amount $2,818
Lot Size 0.520 Acres
Acres 0.52
Lot Dimensions 108 x 200
Property Sub-Type Single Family Residence
Source North Carolina Regional MLS
Property Description
Well maintained 4 BR/ 2.5 BA in popular subdivision! NEW ROOF 2022. Fully renovated kitchen with electric stove and double ovens, large laundry room, hardwood floors, and open concept living and dining space! Upstairs features 4 bedrooms, including a completely renovated master bath with a large master closet. Full guest bath upstairs with NEW granite. Outside is a stamped concrete and stone wall patio, wired storage shed, multiple carports, screened in back porch, and sealed crawlspace. Make an appointment to see this one SOON!
Location
State NC
County Nash
Community Spencer Woods
Zoning res
Direction Sunset Ave to Winstead Avenue South, Right on Winstead Road, Left on Nottingham until it dead ends at Edinborough, Take a left and house is on the left.
Location Details Mainland
Rooms
Basement Crawl Space
Primary Bedroom Level Non Primary Living Area
Interior
Interior Features Kitchen Island, Ceiling Fan(s)
Heating Gas Pack, Natural Gas
Cooling Central Air
Flooring Carpet
Fireplaces Type Gas Log
Fireplace Yes
Appliance Stove/Oven - Electric, Refrigerator, Microwave - Built-In, Double Oven
Exterior
Exterior Feature Gas Logs
Parking Features Covered, Detached, Concrete
Carport Spaces 3
Roof Type Architectural Shingle
Porch Covered, Porch, Screened
Building
Lot Description Open Lot
Story 2
Entry Level Two
Foundation Brick/Mortar
Sewer Municipal Sewer
Water Municipal Water
Structure Type Gas Logs
New Construction No
Others
Tax ID 383016926728
Acceptable Financing Cash, Conventional, FHA, VA Loan
Listing Terms Cash, Conventional, FHA, VA Loan
Special Listing Condition None
Read Less Info
Want to know what your home might be worth? Contact us for a FREE valuation!

Our team is ready to help you sell your home for the highest possible price ASAP







