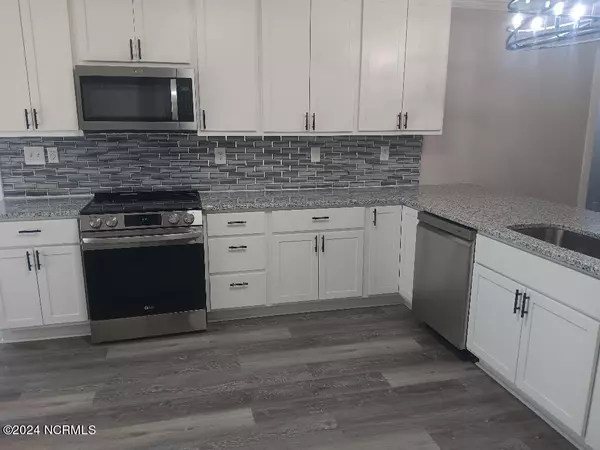$335,000
$339,000
1.2%For more information regarding the value of a property, please contact us for a free consultation.
3 Beds
3 Baths
2,290 SqFt
SOLD DATE : 05/30/2024
Key Details
Sold Price $335,000
Property Type Single Family Home
Sub Type Single Family Residence
Listing Status Sold
Purchase Type For Sale
Square Footage 2,290 sqft
Price per Sqft $146
Subdivision R. S. Strickland
MLS Listing ID 100428707
Sold Date 05/30/24
Style Wood Frame
Bedrooms 3
Full Baths 3
HOA Y/N No
Year Built 1910
Annual Tax Amount $568
Lot Size 0.760 Acres
Acres 0.76
Lot Dimensions 193x193x230x122
Property Sub-Type Single Family Residence
Source North Carolina Regional MLS
Property Description
Remodeled Home; The inside consists of 3 bedrooms 3 tiled baths.Walk in cedar closet in master bedroom jetted tub separate shower and double sink vanity. Large room with plenty of closets, living room. Walk in pantry, large laundry with sink and cabinets office off kitchen. Kitchen has stainless appliances, granite countertop and tiled backsplash.
Outside has a 8 x 32 covered porch stained bead board ceiling. Also a 10 x 16 deck to paver patio.
block workshop, carport with concrete floor. Asphalt horseshoe driveway for easy access , plenty of parking. Steel shed. and 1 other shed on property with no value.
Yard has plenty of room for activities in a nice country setting yet close to shopping.
This property is in a growing area.
Location
State NC
County Nash
Community R. S. Strickland
Zoning Residential
Direction From highway 264 take business 264 mud cat baseball stadium exit. go 264 east for about 2 miles then make a right onto stokes road. house is about 1/2 mile on right.
Location Details Mainland
Rooms
Basement Crawl Space
Primary Bedroom Level Primary Living Area
Interior
Interior Features Pantry, Eat-in Kitchen, Walk-In Closet(s)
Heating Forced Air, Propane
Cooling Central Air
Flooring LVT/LVP, Carpet
Fireplaces Type None
Fireplace No
Appliance Refrigerator, Range, Microwave - Built-In, Dishwasher
Exterior
Parking Features Detached
Carport Spaces 1
Utilities Available Community Sewer Available, Community Water Available
Amenities Available No Amenities
Roof Type Shingle
Porch None
Building
Lot Description Corner Lot
Story 1
Entry Level One
New Construction No
Others
Tax ID 2734-00-15-4585
Acceptable Financing Cash, Conventional, FHA, VA Loan
Listing Terms Cash, Conventional, FHA, VA Loan
Special Listing Condition None
Read Less Info
Want to know what your home might be worth? Contact us for a FREE valuation!

Our team is ready to help you sell your home for the highest possible price ASAP

Ready TO BUY OR SELL? Contact ME TODAY!







