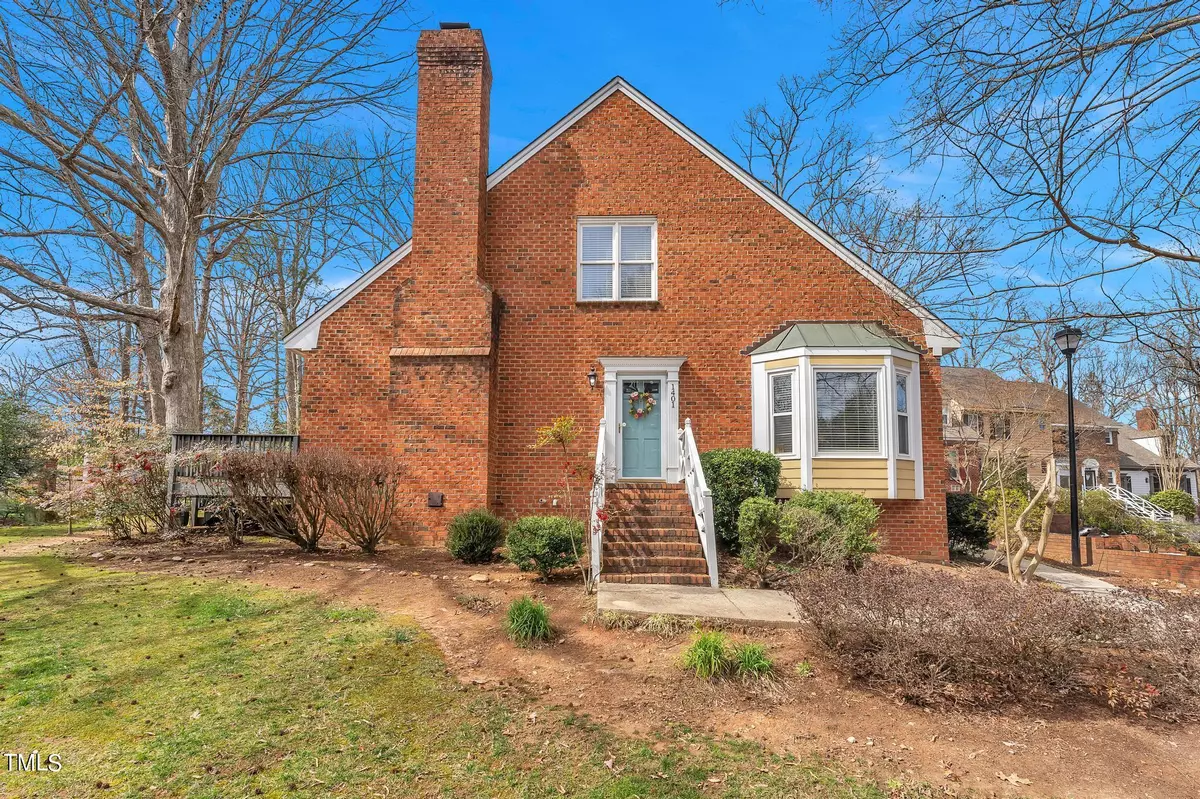Bought with Berkshire Hathaway HomeService
$369,000
$369,000
For more information regarding the value of a property, please contact us for a free consultation.
3 Beds
3 Baths
1,780 SqFt
SOLD DATE : 04/12/2024
Key Details
Sold Price $369,000
Property Type Townhouse
Sub Type Townhouse
Listing Status Sold
Purchase Type For Sale
Square Footage 1,780 sqft
Price per Sqft $207
Subdivision Gloucester
MLS Listing ID 10015411
Sold Date 04/12/24
Style Townhouse
Bedrooms 3
Full Baths 2
Half Baths 1
HOA Y/N Yes
Abv Grd Liv Area 1,780
Year Built 1983
Annual Tax Amount $2,749
Lot Size 1,742 Sqft
Acres 0.04
Property Sub-Type Townhouse
Source Triangle MLS
Property Description
PRIME LOCATION!! Community is conveniently located off Lynn Rd between Six Forks and Lead Mine Rd. Stunning, mostly brick end-unit townhome. Hard to find Owner's Suite Down with separate closets!! Eat-in kitchen offers white cabinets, granite counter tops, and white subway tile backsplash. SS Kitchen Aid stove and microwave. Formal dining room with bay window. Designer light fixture throughout is sure to be a crowd pleaser. Smooth ceilings, crown molding throughout, and hardwood flooring! Relax or entertain in the spacious family room with a fireplace and built-in shelving. Upstairs has two generous sized secondary bedrooms with large walk-in closets. Generous sized jack-and-jill bathroom with extra storage. Enjoy sitting outdoors on the ample deck which overlooks hardwoods!
Location
State NC
County Wake
Rooms
Other Rooms • Primary Bedroom (Main)
• Bedroom 2 (Second)
• Bedroom 3 (Second)
• Dining Room (Main)
• Family Room (Main)
• Kitchen (Main)
• Laundry (Main)
• Other (Main)
Primary Bedroom Level Main
Interior
Interior Features Bathtub/Shower Combination, Bookcases, Built-in Features, Ceiling Fan(s), Chandelier, Crown Molding, Dual Closets, Eat-in Kitchen, Entrance Foyer, Granite Counters, Pantry, Master Downstairs, Smart Camera(s)/Recording, Storage, Walk-In Closet(s)
Heating Forced Air
Cooling Central Air
Flooring Carpet, Hardwood, Laminate, Tile
Fireplaces Number 1
Fireplaces Type Family Room, Fireplace Screen, Wood Burning
Fireplace Yes
Window Features Blinds,Screens
Appliance Dishwasher, Dryer, Electric Oven, Electric Range, Ice Maker, Microwave, Refrigerator, Stainless Steel Appliance(s), Washer, Water Heater
Laundry In Hall, Laundry Closet, Main Level
Exterior
Exterior Feature Smart Camera(s)/Recording, Storage
Fence None
Pool None
Utilities Available Cable Available, Electricity Connected, Phone Available, Sewer Connected, Water Connected
View Y/N No
View None
Roof Type Shingle
Street Surface Asphalt
Handicap Access Accessible Washer/Dryer, Smart Technology, Visitor Bathroom
Porch Deck
Garage No
Private Pool No
Building
Lot Description Back Yard, Partially Cleared
Story 2
Sewer Public Sewer
Water Public
Architectural Style Cape Cod, Traditional
Level or Stories 2
Structure Type Brick,Masonite
New Construction No
Schools
Elementary Schools Wake - Lynn Road
Middle Schools Wake - Carroll
High Schools Wake - Sanderson
Others
HOA Fee Include Maintenance Grounds,Road Maintenance
Senior Community No
Tax ID 1707028762
Special Listing Condition Standard
Read Less Info
Want to know what your home might be worth? Contact us for a FREE valuation!

Our team is ready to help you sell your home for the highest possible price ASAP

Ready TO BUY OR SELL? Contact ME TODAY!


