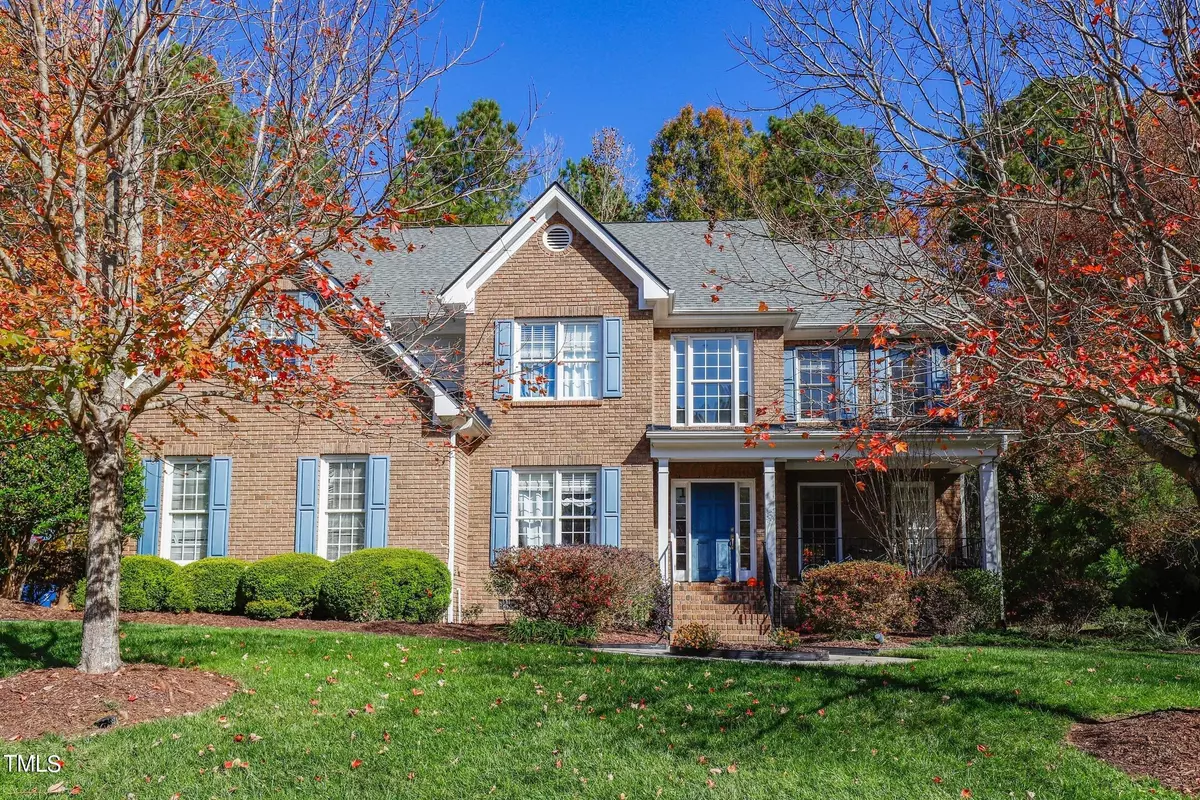Bought with NextHome RARE Properties
$805,000
$795,000
1.3%For more information regarding the value of a property, please contact us for a free consultation.
5 Beds
4 Baths
3,322 SqFt
SOLD DATE : 03/22/2024
Key Details
Sold Price $805,000
Property Type Single Family Home
Sub Type Single Family Residence
Listing Status Sold
Purchase Type For Sale
Square Footage 3,322 sqft
Price per Sqft $242
Subdivision Trenton
MLS Listing ID 10012138
Sold Date 03/22/24
Bedrooms 5
Full Baths 4
HOA Y/N Yes
Abv Grd Liv Area 3,322
Year Built 2005
Annual Tax Amount $5,584
Lot Size 0.470 Acres
Acres 0.47
Property Sub-Type Single Family Residence
Source Triangle MLS
Property Description
Stately Brick Front home in sought after Trenton neighborhood in Chapel Hill. This house features a first floor bedroom with a full bathroom attached, a formal family room and dining room. The kitchen has granite countertops and opens to a spacious living room with a fireplace. Hardwood floors throughout the main floor except the bedroom. There is a grand staircase at the front of the house, and also back stairs from the living room to upstairs. On the second floor you will find a generous sized primary suite with a large walk in closet, 3 additional bedrooms and a bonus room. The bonus room shares a jack and jill bathroom with one of the secondary bedrooms, and two more bedrooms share a hallway bathroom. Upstairs laundry room. Enjoy sunny days on the back deck overlooking trees for lots of privacy! Two car side load garage. New Roof 2022, HVAC 2017, and Freshly Painted! Great location centrally located to Chapel Hill and Durham, close to Southpoint, RTP, RDU. Easy access to 40, 54, 15-501.
Location
State NC
County Durham
Interior
Interior Features Bathtub/Shower Combination, Ceiling Fan(s), Crown Molding, Double Vanity, Granite Counters, Kitchen Island, Recessed Lighting, Smooth Ceilings, Soaking Tub, Tray Ceiling(s), Walk-In Closet(s), Walk-In Shower, Water Closet
Heating Forced Air
Cooling Central Air
Flooring Carpet, Tile, Wood
Fireplaces Number 1
Fireplaces Type Great Room
Fireplace Yes
Appliance Cooktop, Dishwasher, Double Oven, Gas Cooktop, Microwave, Plumbed For Ice Maker, Oven
Laundry Laundry Room, Upper Level
Exterior
Garage Spaces 2.0
View Y/N Yes
Roof Type Shingle
Porch Deck
Garage Yes
Private Pool No
Building
Story 2
Architectural Style Transitional
Level or Stories 2
Structure Type Brick Veneer,Fiber Cement
New Construction No
Schools
Elementary Schools Durham - Creekside
Middle Schools Durham - Githens
High Schools Durham - Jordan
Others
HOA Fee Include Maintenance Grounds
Senior Community No
Tax ID 200460
Special Listing Condition Standard
Read Less Info
Want to know what your home might be worth? Contact us for a FREE valuation!

Our team is ready to help you sell your home for the highest possible price ASAP

Ready TO BUY OR SELL? Contact ME TODAY!


