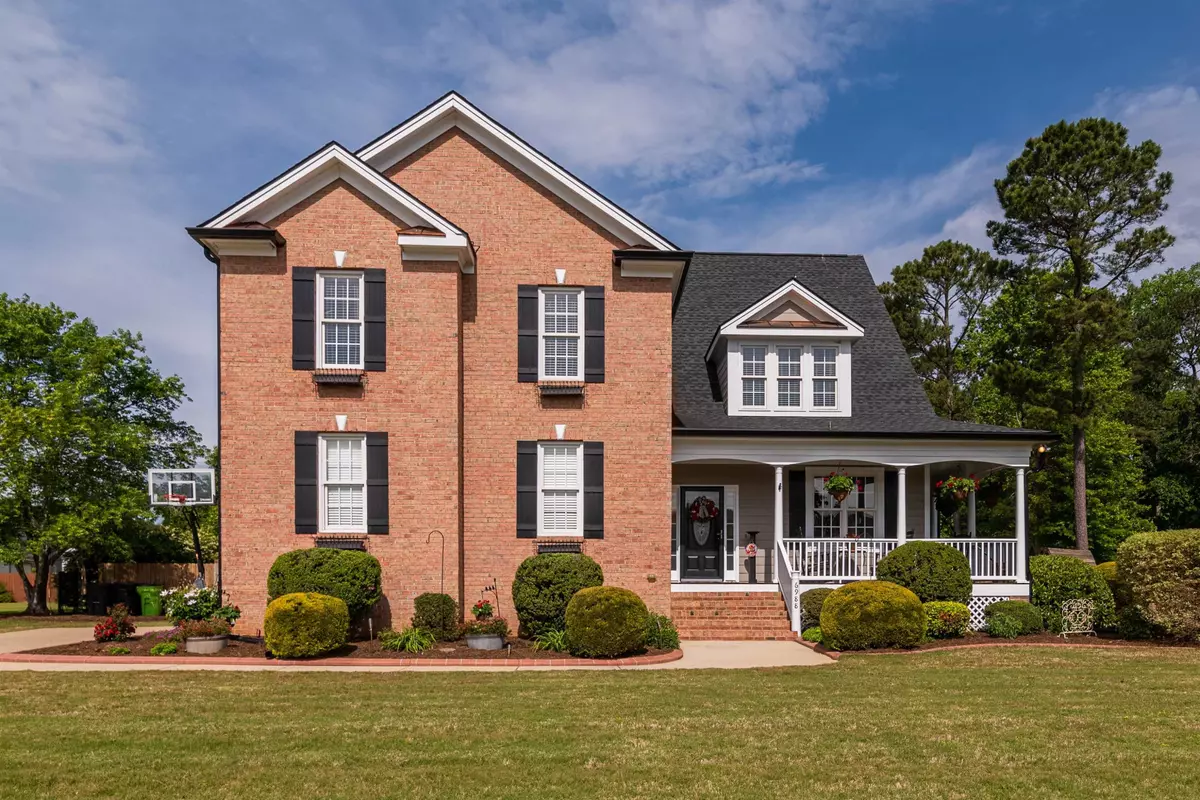Bought with LPT Realty, LLC
$526,000
$540,000
2.6%For more information regarding the value of a property, please contact us for a free consultation.
4 Beds
3 Baths
3,410 SqFt
SOLD DATE : 08/25/2023
Key Details
Sold Price $526,000
Property Type Single Family Home
Sub Type Single Family Residence
Listing Status Sold
Purchase Type For Sale
Square Footage 3,410 sqft
Price per Sqft $154
Subdivision Ogburn Farm
MLS Listing ID 2510199
Sold Date 08/25/23
Style Site Built
Bedrooms 4
Full Baths 2
Half Baths 1
HOA Y/N No
Abv Grd Liv Area 3,410
Year Built 2005
Annual Tax Amount $2,506
Lot Size 0.540 Acres
Acres 0.54
Property Sub-Type Single Family Residence
Source Triangle MLS
Property Description
PRICE IMPROVEMENT! This gorgeous Move In Ready 4 Bedroom Custom Home with Charming Wrap Around Front Porch. Open Floor Plan leading to recently updated kitchen w/ maple wood cabinetry and wrap around bar. Large family room with fireplace. Exquisite hardwoods carried throughout most of the main level. Master suite on main floor with large WIC and bath featuring double vanity & tile shower/garden tub. Separate dining room offering plantation blinds on two double windows. Large bedrooms upstairs w/ tons of storage. Spacious bonus/recreation room with tons of potential. Walk up unfinished attic with ample storage space. Large, screened porch that leads to patio for entertaining and firepit. Flat fenced backyard with storage shed. NO HOA! Tankless water heater, encapsulated crawl space, new garage door, custom outdoor lighting and irrigation system and much more.... A MUST SEE!!
Location
State NC
County Wake
Direction From I40 take exit 312, (R) on HWY 42, turn (L) into Landingham Sub, (L) onto Launtenberg and then (R) onto Ogburn Farm Dr. From Fuquay, HWY 42 East and take a (R) into Landingham Sub, (L) onto Launtenberg and (R) on Ogburn Farm Drive.
Rooms
Other Rooms • Primary Bedroom (Main)
• Bedroom 2 (Second)
• Bedroom 3 (Second)
• Dining Room (Main)
• Family Room (Main)
• Kitchen (Main)
• Other (Main)
Basement Crawl Space
Primary Bedroom Level Main
Interior
Interior Features Bathtub Only, Eat-in Kitchen, Entrance Foyer, High Ceilings, Pantry, Master Downstairs, Quartz Counters, Shower Only, Smooth Ceilings, Walk-In Closet(s), Walk-In Shower
Heating Electric, Forced Air
Cooling Zoned
Flooring Carpet, Hardwood, Tile
Fireplaces Number 1
Fireplaces Type Gas Log
Fireplace Yes
Window Features Blinds
Appliance Cooktop, Electric Cooktop, Microwave, Plumbed For Ice Maker, Water Heater, Tankless Water Heater
Laundry Laundry Room, Main Level
Exterior
Exterior Feature Fenced Yard, Lighting, Rain Gutters
Garage Spaces 2.0
Utilities Available Cable Available
View Y/N Yes
Porch Covered, Enclosed, Porch, Screened
Garage Yes
Private Pool No
Building
Lot Description Hardwood Trees, Landscaped
Faces From I40 take exit 312, (R) on HWY 42, turn (L) into Landingham Sub, (L) onto Launtenberg and then (R) onto Ogburn Farm Dr. From Fuquay, HWY 42 East and take a (R) into Landingham Sub, (L) onto Launtenberg and (R) on Ogburn Farm Drive.
Sewer Septic Tank
Water Public
Architectural Style Traditional
Structure Type Brick,Fiber Cement
New Construction No
Schools
Elementary Schools Wake - Vance
Middle Schools Wake - West Lake
High Schools Wake - Willow Spring
Others
Senior Community No
Read Less Info
Want to know what your home might be worth? Contact us for a FREE valuation!

Our team is ready to help you sell your home for the highest possible price ASAP

Ready TO BUY OR SELL? Contact ME TODAY!


