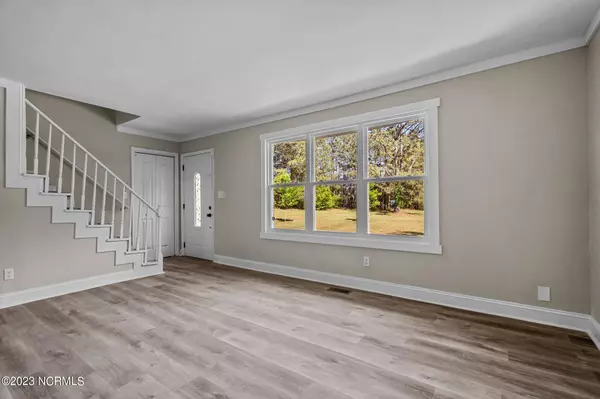$325,000
$325,000
For more information regarding the value of a property, please contact us for a free consultation.
4 Beds
2 Baths
1,885 SqFt
SOLD DATE : 10/06/2023
Key Details
Sold Price $325,000
Property Type Single Family Home
Sub Type Single Family Residence
Listing Status Sold
Purchase Type For Sale
Square Footage 1,885 sqft
Price per Sqft $172
Subdivision Not In Subdivision
MLS Listing ID 100380654
Sold Date 10/06/23
Bedrooms 4
Full Baths 2
HOA Y/N No
Year Built 1989
Annual Tax Amount $1,741
Lot Size 3.040 Acres
Acres 3.04
Lot Dimensions 210 x 687 x 219 x 539
Property Sub-Type Single Family Residence
Source North Carolina Regional MLS
Property Description
3+ acres of privacy and seclusion! That's what you get with this property! This home offers 4 bedrooms, 2 upstairs and 2 downstairs that share a bathroom on each floor. The Living area is open. This home has new flooring (carpet in bedrooms and LVP in the main living areas), new sheetrock in the main living area and paint throughout the home. BRAND NEW ROOF! This home practically has a brand new crawlspace with NEW JOISTS, NEW SUBFLOORING in certain areas of the first floor, NEW FRENCH DRAIN INSTALLED, and a NEW VAPOR BARRIER! Bring your imagination if you would like to upgrade the kitchen and bathrooms! Home Warranty through CINCH included.
Location
State NC
County Johnston
Community Not In Subdivision
Zoning RAG
Direction From Hwy 42 E take traffic circle for Hwy 39N. Turn right onto Antioch Church Rd. Turn left onto Hwy 222. Turn left onto Whitley Rd. Home will be on the right.
Location Details Mainland
Rooms
Other Rooms Storage
Basement Crawl Space, None
Interior
Interior Features Ceiling Fan(s), Eat-in Kitchen
Heating Heat Pump, Electric
Cooling Central Air
Flooring LVT/LVP, Carpet, Tile
Appliance Refrigerator, Range, Microwave - Built-In, Dishwasher
Laundry Hookup - Dryer, Laundry Closet, Washer Hookup
Exterior
Parking Features Attached, Gravel, Concrete
Garage Spaces 2.0
Pool See Remarks
Amenities Available No Amenities
Roof Type Shingle
Porch None
Building
Lot Description Open Lot, Wooded
Story 2
Entry Level One and One Half
Sewer Septic On Site
Water Municipal Water
New Construction No
Others
Tax ID 11n03046a
Acceptable Financing Cash, Conventional
Listing Terms Cash, Conventional
Special Listing Condition None
Read Less Info
Want to know what your home might be worth? Contact us for a FREE valuation!

Our team is ready to help you sell your home for the highest possible price ASAP

Ready TO BUY OR SELL? Contact ME TODAY!







