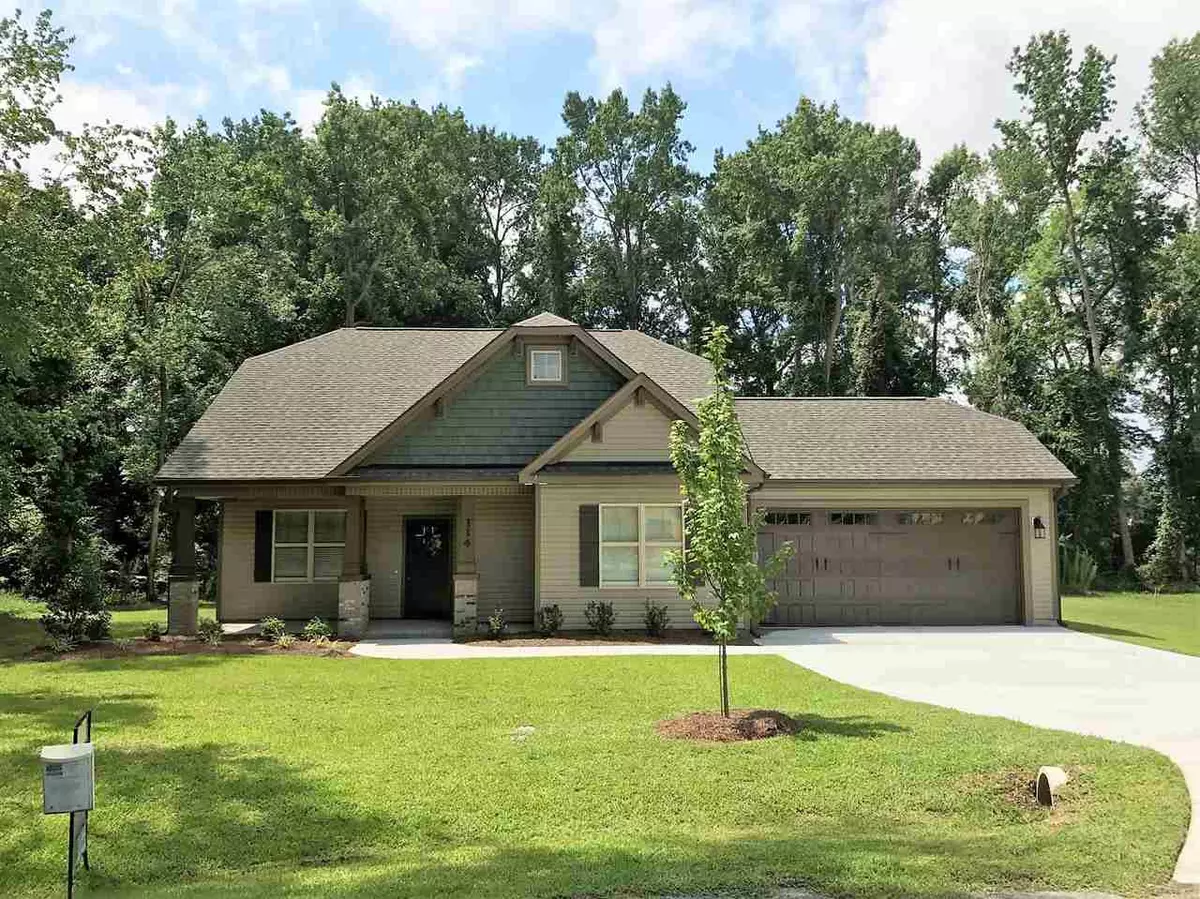Bought with Non Member Office
$239,900
$239,900
For more information regarding the value of a property, please contact us for a free consultation.
3 Beds
4 Baths
2,142 SqFt
SOLD DATE : 09/18/2017
Key Details
Sold Price $239,900
Property Type Single Family Home
Sub Type Single Family Residence
Listing Status Sold
Purchase Type For Sale
Square Footage 2,142 sqft
Price per Sqft $111
Subdivision Barringer
MLS Listing ID 2115786
Sold Date 09/18/17
Style Site Built
Bedrooms 3
Full Baths 3
Half Baths 1
HOA Y/N No
Abv Grd Liv Area 2,142
Year Built 2017
Lot Size 0.550 Acres
Acres 0.55
Property Sub-Type Single Family Residence
Source Triangle MLS
Property Description
Impressive 1.5 Stry w/screened porch on wooded culdesac lot w/private backyard*Desirable open concept features 2 beds down*Master Suite w/dual vanities*amazing shower*WIC & Guest Suite w/full bath & private entrance*Open kitchen w/brkfst bar*granite*tile backsplsh*staggered cabinets*SS Applncs*Large living room w/gas log FP*Hrdwd Lam. Floors t/o common areas*1st Flr Laundry & 1/2 Bath*Upstairs features 3rd bed*Loft*Fnshd Bonus or 4th Bed*2" blinds*Alarm system*2 CAR fnshd garage w/keypad*Mins to SJAFB.
Location
State NC
County Wayne
Zoning RES
Direction Hwy 70E from Goldsboro, Right on S Beston Rd, Left into Barringer S/D onto Barringer Dr. to home on Right.
Rooms
Other Rooms • Primary Bedroom (Main)
• Bedroom 2 (Main)
• Bedroom 3 (Second)
• Dining Room (Main)
• Kitchen (Main)
• Other (Second)
Primary Bedroom Level Main
Interior
Interior Features Bathtub/Shower Combination, Ceiling Fan(s), Eat-in Kitchen, Entrance Foyer, Granite Counters, High Ceilings, Pantry, Master Downstairs, Shower Only, Tray Ceiling(s), Walk-In Closet(s)
Heating Electric, Heat Pump
Cooling Heat Pump
Flooring Carpet, Hardwood, Laminate, Tile
Fireplaces Number 1
Fireplaces Type Gas Log, Living Room
Fireplace Yes
Appliance Dishwasher, Electric Range, Electric Water Heater, ENERGY STAR Qualified Appliances, Microwave, Plumbed For Ice Maker
Laundry Electric Dryer Hookup, Laundry Room, Main Level
Exterior
Garage Spaces 2.0
View Y/N Yes
Handicap Access Accessible Washer/Dryer
Porch Covered, Porch, Screened
Garage Yes
Private Pool No
Building
Lot Description Cul-De-Sac, Hardwood Trees, Landscaped, Partially Cleared, Wooded
Faces Hwy 70E from Goldsboro, Right on S Beston Rd, Left into Barringer S/D onto Barringer Dr. to home on Right.
Foundation Slab
Sewer Septic Tank
Water Public
Architectural Style Craftsman
Structure Type Stone,Vinyl Siding
New Construction Yes
Schools
Elementary Schools Wayne - Spring Creek
Middle Schools Wayne - Spring Creek
High Schools Wayne - Spring Creek
Others
HOA Fee Include Unknown
Senior Community No
Read Less Info
Want to know what your home might be worth? Contact us for a FREE valuation!

Our team is ready to help you sell your home for the highest possible price ASAP

Ready TO BUY OR SELL? Contact ME TODAY!


