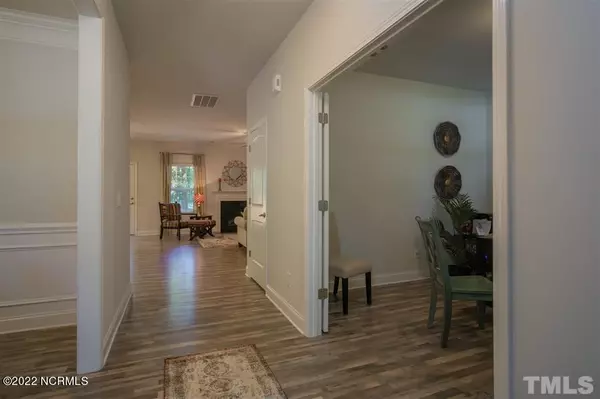$365,000
$365,000
For more information regarding the value of a property, please contact us for a free consultation.
5 Beds
4 Baths
2,913 SqFt
SOLD DATE : 05/01/2023
Key Details
Sold Price $365,000
Property Type Single Family Home
Sub Type Single Family Residence
Listing Status Sold
Purchase Type For Sale
Square Footage 2,913 sqft
Price per Sqft $125
Subdivision Sutton Acres
MLS Listing ID 100362733
Sold Date 05/01/23
Style Wood Frame
Bedrooms 5
Full Baths 4
HOA Y/N No
Year Built 2023
Lot Size 0.600 Acres
Acres 0.6
Lot Dimensions See Plat
Property Sub-Type Single Family Residence
Source North Carolina Regional MLS
Property Description
This home is 2,913 square feet and includes 5 bedrooms and 4 full bathrooms and is a tradionally styled two story home. It features a formal dining room, office, kitchen, family room and guest bedroom on the main level. KItchen includes a granite island, eat in kitchen nook area, and upgraded appliances. Laminate wood flooring throughout the main living areas downstairs. The master suite is located upstairs along with 3 additional bedrooms and a loft area. Master ensuite includes a walk in shower with ceramic tile walls and a garden tub. This is a great multi generational home. NO HOA, NO Septic. All pictures are from another home of the same style. Estimated completion is March 2023.
Location
State NC
County Lenoir
Community Sutton Acres
Zoning Residential
Direction Take exit 372 from US 70 East and turn left on Caswell, turn right into community on Madision Ann and home is down on the right .
Location Details Mainland
Rooms
Basement None
Primary Bedroom Level Non Primary Living Area
Interior
Interior Features Foyer, In-Law Floorplan, Kitchen Island, Tray Ceiling(s), Ceiling Fan(s), Eat-in Kitchen
Heating Electric, Heat Pump, Zoned
Cooling Central Air
Flooring Carpet, Laminate, Vinyl
Appliance Stove/Oven - Electric, Microwave - Built-In, Disposal, Dishwasher
Laundry Laundry Closet
Exterior
Exterior Feature Gas Logs
Parking Features Concrete, Paved
Garage Spaces 2.0
Pool None
Utilities Available Sewer Connected
Amenities Available No Amenities
Roof Type Architectural Shingle
Porch Patio
Building
Lot Description Corner Lot
Story 2
Entry Level Two
Foundation Slab
Structure Type Gas Logs
New Construction Yes
Others
Tax ID 356614348073
Acceptable Financing Cash, Conventional, FHA, USDA Loan, VA Loan
Listing Terms Cash, Conventional, FHA, USDA Loan, VA Loan
Special Listing Condition None
Read Less Info
Want to know what your home might be worth? Contact us for a FREE valuation!

Our team is ready to help you sell your home for the highest possible price ASAP

Ready TO BUY OR SELL? Contact ME TODAY!







