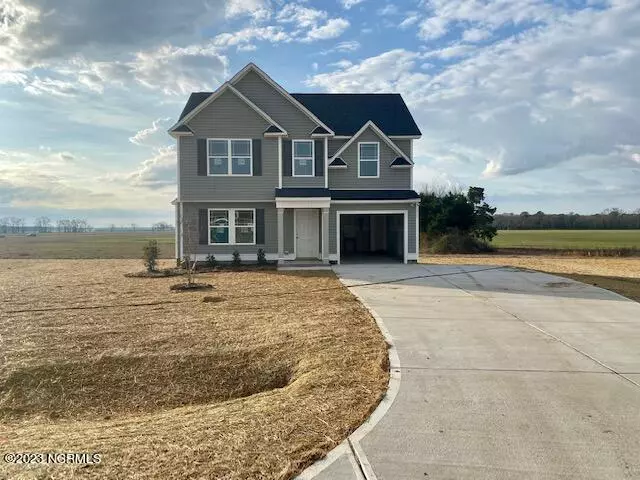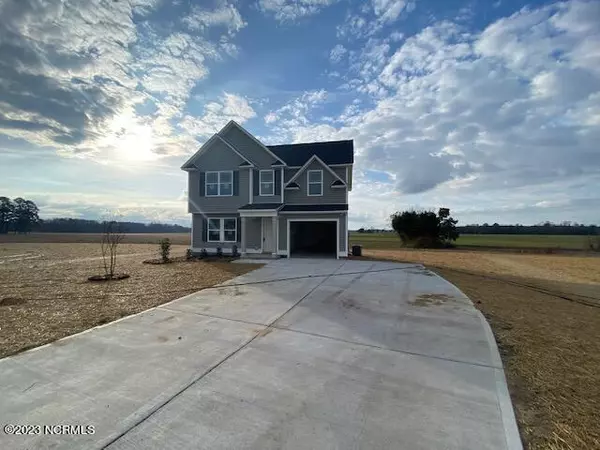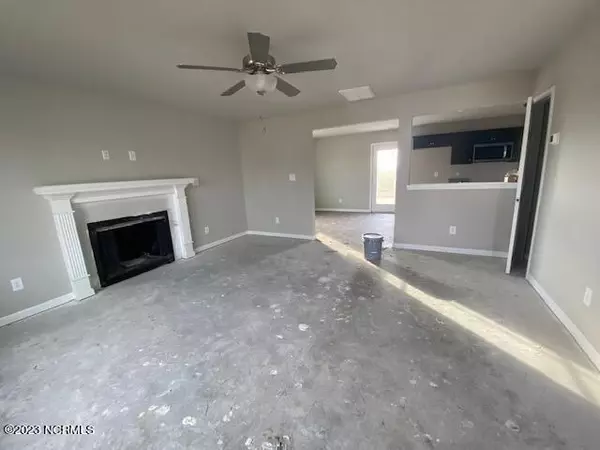$253,900
$253,900
For more information regarding the value of a property, please contact us for a free consultation.
3 Beds
3 Baths
1,577 SqFt
SOLD DATE : 02/28/2023
Key Details
Sold Price $253,900
Property Type Single Family Home
Sub Type Single Family Residence
Listing Status Sold
Purchase Type For Sale
Square Footage 1,577 sqft
Price per Sqft $161
Subdivision Dobbs County Estates
MLS Listing ID 100364486
Sold Date 02/28/23
Style Wood Frame
Bedrooms 3
Full Baths 2
Half Baths 1
HOA Y/N No
Year Built 2022
Lot Size 0.490 Acres
Acres 0.49
Lot Dimensions 59x165x224x183
Property Sub-Type Single Family Residence
Source North Carolina Regional MLS
Property Description
This BRAND NEW 3 br 2.5 ba with a single attached garage is situated on a private cul-de-sac lot. Builder is offering a $5,000 buyers' incentive with an acceptable offer. This home features a spacious family room with gas logs, stellar kitchen with an adjoining dining area, as well as a full pantry. A wonderful upstairs master suite with an adjoining luxury bath that includes a separate soaking tub and shower. Two gracious alternate bedrooms. Exterior amenities include a covered front porch and a rear grilling patio. This affordable new home will not last long.
Location
State NC
County Wayne
Community Dobbs County Estates
Zoning OH
Direction US Hwy 70 E, Right on N Beston Rd, Right on Dobbs County Courthouse Rd, Left on Michael Thomas Place.
Location Details Mainland
Rooms
Primary Bedroom Level Non Primary Living Area
Interior
Interior Features Ceiling Fan(s), Gas Logs, Walk-In Closet
Heating Heat Pump
Cooling Heat Pump
Flooring Carpet
Appliance None, Dishwasher, Microwave - Built-In, Stove/Oven - Electric
Exterior
Parking Features Concrete
Garage Spaces 1.0
Utilities Available Municipal Water, Septic On Site
Amenities Available None
Roof Type Shingle
Porch Patio
Garage Yes
Building
Story 2
Entry Level Two
New Construction Yes
Schools
Elementary Schools Spring Creek
Middle Schools Spring Creek
High Schools Spring Creek
Others
Tax ID 3545190973
Read Less Info
Want to know what your home might be worth? Contact us for a FREE valuation!

Our team is ready to help you sell your home for the highest possible price ASAP

Ready TO BUY OR SELL? Contact ME TODAY!







