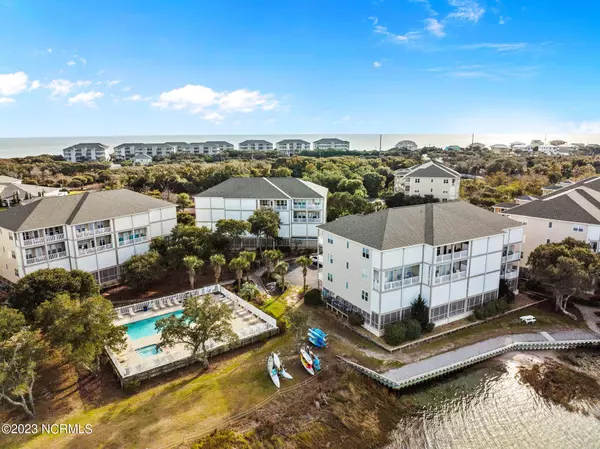$550,000
$549,900
For more information regarding the value of a property, please contact us for a free consultation.
2 Beds
2 Baths
1,096 SqFt
SOLD DATE : 02/03/2023
Key Details
Sold Price $550,000
Property Type Condo
Sub Type Condominium
Listing Status Sold
Purchase Type For Sale
Square Footage 1,096 sqft
Price per Sqft $501
Subdivision The Ocean Club
MLS Listing ID 100364654
Sold Date 02/03/23
Style Wood Frame
Bedrooms 2
Full Baths 2
HOA Y/N Yes
Year Built 2005
Annual Tax Amount $1,689
Property Sub-Type Condominium
Source North Carolina Regional MLS
Property Description
This fully furnished sound side condo is a must see! The view of Bogue Sound will take your breath away. This is a corner unit also overlooking the pool and hot tub. LVP flooring though out, oversized stackable washer and dryer, the bonus room includes sturdy built-in bunk beds and hurricane shutters. The bottom floor has a storage closet for all your beach gear. The Ocean Club amenities include ocean and sound access, community grills, elevators, pool, hot tub, day dock, kayak rack, fitness center. This condo is the the perfect getaway or short term rental.
Location
State NC
County Carteret
Community The Ocean Club
Zoning Residential
Direction Hwy 58 to Indian Beach - Sound Side
Location Details Island
Rooms
Basement None
Primary Bedroom Level Primary Living Area
Interior
Interior Features Kitchen Island, Blinds/Shades, Ceiling Fan(s), Elevator, Furnished, Smoke Detectors, Walk-in Shower
Heating Heat Pump
Cooling Heat Pump
Flooring Carpet
Furnishings Furnished
Appliance None, Dishwasher, Dryer, Refrigerator, Stove/Oven - Electric, Washer, Water Softener
Exterior
Parking Features On Site, Paved, Shared
Pool In Ground
Utilities Available Community Sewer, Community Water
Amenities Available Water, Pest Control, Master Insure, Maint - Roads, Maint - Comm Areas, Cable, Clubhouse, Fitness Center, Security, Sewer, Street Lights
Waterfront Description Boat Dock, Sound Front, Sound Side, Sound View, Water Access Comm, Water View, Waterfront Comm
Roof Type Shingle, Composition
Porch Covered, Deck
Garage No
Building
Story 1
Entry Level One, 2nd Floor Unit
New Construction No
Schools
Elementary Schools Morehead City Elem
Middle Schools Morehead City
High Schools West Carteret
Others
Tax ID 633405078912204
Read Less Info
Want to know what your home might be worth? Contact us for a FREE valuation!

Our team is ready to help you sell your home for the highest possible price ASAP

Ready TO BUY OR SELL? Contact ME TODAY!







