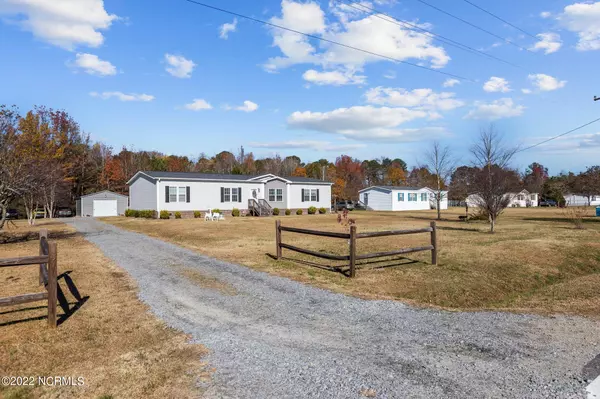$230,000
$235,000
2.1%For more information regarding the value of a property, please contact us for a free consultation.
3 Beds
2 Baths
2,304 SqFt
SOLD DATE : 01/30/2023
Key Details
Sold Price $230,000
Property Type Manufactured Home
Sub Type Manufactured Home
Listing Status Sold
Purchase Type For Sale
Square Footage 2,304 sqft
Price per Sqft $99
Subdivision Not In Subdivision
MLS Listing ID 100358772
Sold Date 01/30/23
Style Wood Frame
Bedrooms 3
Full Baths 2
HOA Y/N No
Year Built 2016
Annual Tax Amount $1,620
Lot Size 0.780 Acres
Acres 0.78
Lot Dimensions 0.78
Property Sub-Type Manufactured Home
Source Hive MLS
Property Description
Looking for a gorgeous home in a country setting? Look no further! This Clayton Home, ''The Sweet One'' offers over 2300sqft of living space with a split floor plan. This home features 3 bedrooms, 2 full baths, living room, family room, large kitchen with breakfast bar, sheetrock throughout and 9ft trey ceilings. Dishwasher and Microwave are brand new, Stove and refrigerator are less than 3yrs old- the seller upgraded them to fit their preference. While built in 2016, this home did not become occupied until 2019 and is still like new! Step outside to your private paradise, large back deck, storage building on a concrete slab, and grape vines compliment the property. This property is convenient to Greenville, Farmville, and Tarboro offering easy access to great healthcare, education, shopping and amenities. Call today for a private tour!
Location
State NC
County Edgecombe
Community Not In Subdivision
Zoning res
Direction Hwy 43 towards Pinetops. Take a left on Carr Farm Rd. Property approx. On the right, no sign. Gray doublewide
Location Details Mainland
Rooms
Other Rooms Storage
Primary Bedroom Level Primary Living Area
Interior
Interior Features Walk-in Closet(s), Tray Ceiling(s), High Ceilings, Mud Room, Ceiling Fan(s), Walk-in Shower
Heating Electric, Heat Pump
Cooling Central Air
Flooring LVT/LVP, Carpet
Fireplaces Type None
Fireplace No
Window Features Thermal Windows
Exterior
Parking Features On Site
Utilities Available Water Available
Amenities Available No Amenities
Waterfront Description None
Roof Type Architectural Shingle
Porch Deck
Building
Story 1
Entry Level One
Water Community Water
New Construction No
Others
Tax ID 471362934100
Acceptable Financing Cash, Conventional, FHA, USDA Loan, VA Loan
Listing Terms Cash, Conventional, FHA, USDA Loan, VA Loan
Read Less Info
Want to know what your home might be worth? Contact us for a FREE valuation!

Our team is ready to help you sell your home for the highest possible price ASAP

Ready TO BUY OR SELL? Contact ME TODAY!







