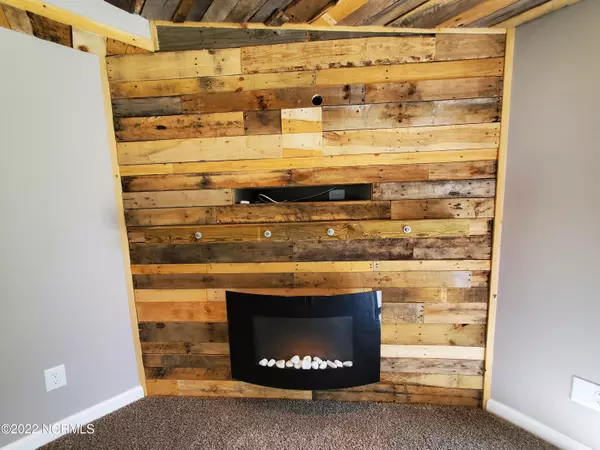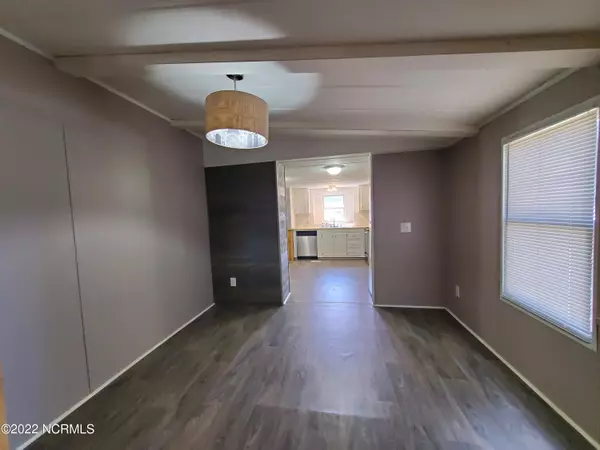$138,000
$145,000
4.8%For more information regarding the value of a property, please contact us for a free consultation.
3 Beds
2 Baths
1,568 SqFt
SOLD DATE : 01/27/2023
Key Details
Sold Price $138,000
Property Type Manufactured Home
Sub Type Manufactured Home
Listing Status Sold
Purchase Type For Sale
Square Footage 1,568 sqft
Price per Sqft $88
Subdivision Not In Subdivision
MLS Listing ID 100343715
Sold Date 01/27/23
Style Wood Frame
Bedrooms 3
Full Baths 2
HOA Y/N No
Year Built 1985
Annual Tax Amount $388
Lot Size 0.480 Acres
Acres 0.48
Lot Dimensions 100x209
Property Sub-Type Manufactured Home
Source Hive MLS
Property Description
This home is eleigible for N.C. Home Advantage, up to 100% financing with qualified buyers through VA programs with completed inspections and VA appraisal* may save you some money if you purchase this adorable farmhouse updated doublewide! Just minutes to the La Grange city limits and Hwy 70 access. The home is situated on .48 acres with mature trees, a fenced back yard, patio, garden shed, pear tree and blueberry bushes, swing set and firepit. The house has been upgraded in the front with cedar shake. Inside there are gorgeous reclaimed wood ceilings, a fireplace pre-wired for TV mount in the HUGE living room, there is a formal dining room, spacious kitchen with reclaimed wood backsplash and wainscoting, pantry and broom closet, new refrigerator and a sunny window, off the kitchen is the mudroom with side entry door and laundy room with washer and dryer, the master bath has an elegant vanity upgrade and tile shower, the master closet has been upgraded with wood shelving and bars, the hall bath has also had a charming update and each additional bedroom has had a closet update. There are no covenant restrictions for parking work vehicles, boats or RV's. *VA Appraisal is only good for qualifying VA Loan Applicants
Location
State NC
County Lenoir
Community Not In Subdivision
Zoning DWMH
Direction From HWY 70 take the exit to La Grange on 903/S Caswell St, turn left on Packhouse Rd, right on Johnathan Ln, first house on right
Location Details Mainland
Rooms
Primary Bedroom Level Primary Living Area
Interior
Interior Features Master Downstairs, Walk-in Closet(s), Pantry, Walk-in Shower
Heating Heat Pump, Electric
Cooling Central Air
Window Features Thermal Windows
Appliance Electric Oven, Washer, Refrigerator, Dryer, Dishwasher
Exterior
Parking Features Gravel, Off Street
Amenities Available No Amenities
Roof Type Architectural Shingle
Porch Patio
Building
Story 1
Entry Level One
Foundation Brick/Mortar, Permanent
Sewer Septic Tank
Water Well
New Construction No
Others
Tax ID 015891
Acceptable Financing Cash, Conventional, FHA, VA Loan
Listing Terms Cash, Conventional, FHA, VA Loan
Read Less Info
Want to know what your home might be worth? Contact us for a FREE valuation!

Our team is ready to help you sell your home for the highest possible price ASAP

Ready TO BUY OR SELL? Contact ME TODAY!







