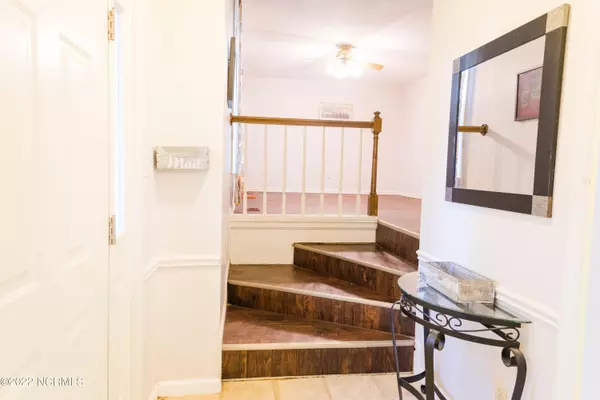$225,000
$235,000
4.3%For more information regarding the value of a property, please contact us for a free consultation.
4 Beds
3 Baths
1,748 SqFt
SOLD DATE : 01/23/2023
Key Details
Sold Price $225,000
Property Type Single Family Home
Sub Type Single Family Residence
Listing Status Sold
Purchase Type For Sale
Square Footage 1,748 sqft
Price per Sqft $128
Subdivision Oak Hill
MLS Listing ID 100359988
Sold Date 01/23/23
Bedrooms 4
Full Baths 2
Half Baths 1
HOA Y/N No
Year Built 1976
Lot Size 0.490 Acres
Acres 0.49
Lot Dimensions .49 acres
Property Sub-Type Single Family Residence
Source Hive MLS
Property Description
Huge fenced corner lot with almost .5 an acre in the quiet established Oak Hill neighborhood. Beautiful hardwoods surround this great 4 Bedroom tri-level home close to all the shopping and dining that Goldsboro has to offer. Just minutes from Seymour Johnson Air Force Base. 2 Separate family spaces with a living room and den. 1 bedroom and 1/2 bath downstairs. Kitchen has a stainless refrigerator and double oven along with 2 Window boxes for your plants or a perfect little herb garden. 1 Car Garage with ample storage, fenced in yard with in-ground pool (does need a new liner but was working prior to liner issues). In December 2015, new HVAC and ductwork, new sliding doors to patio, as well as hot water heater were installed. There is a well for additional water source but owner has never used it. Owner offering a nice concession for updates with an acceptable offer.
Location
State NC
County Wayne
Community Oak Hill
Zoning R
Direction Take 70 to Wayne Memorial Drive Take exit 358 turn right then at New Hope Road turn left approximately 2 miles on the left is Mimosa ParkDrive. House is on a corner lot on the left.
Location Details Mainland
Rooms
Basement Crawl Space, None
Primary Bedroom Level Non Primary Living Area
Interior
Interior Features Pantry, Walk-In Closet(s)
Heating Fireplace(s), Electric, Heat Pump
Cooling Central Air
Fireplaces Type Gas Log
Fireplace Yes
Exterior
Exterior Feature Gas Logs
Parking Features Concrete
Garage Spaces 1.0
Utilities Available See Remarks
Amenities Available No Amenities
Roof Type Shingle
Accessibility None
Porch Deck, Patio
Building
Story 2
Entry Level Multi/Split
Foundation Brick/Mortar, Slab
Sewer Municipal Sewer
Water Municipal Water
Structure Type Gas Logs
New Construction No
Others
Tax ID 0029336
Acceptable Financing Cash, Conventional, FHA, USDA Loan, VA Loan
Listing Terms Cash, Conventional, FHA, USDA Loan, VA Loan
Special Listing Condition None
Read Less Info
Want to know what your home might be worth? Contact us for a FREE valuation!

Our team is ready to help you sell your home for the highest possible price ASAP

Ready TO BUY OR SELL? Contact ME TODAY!







