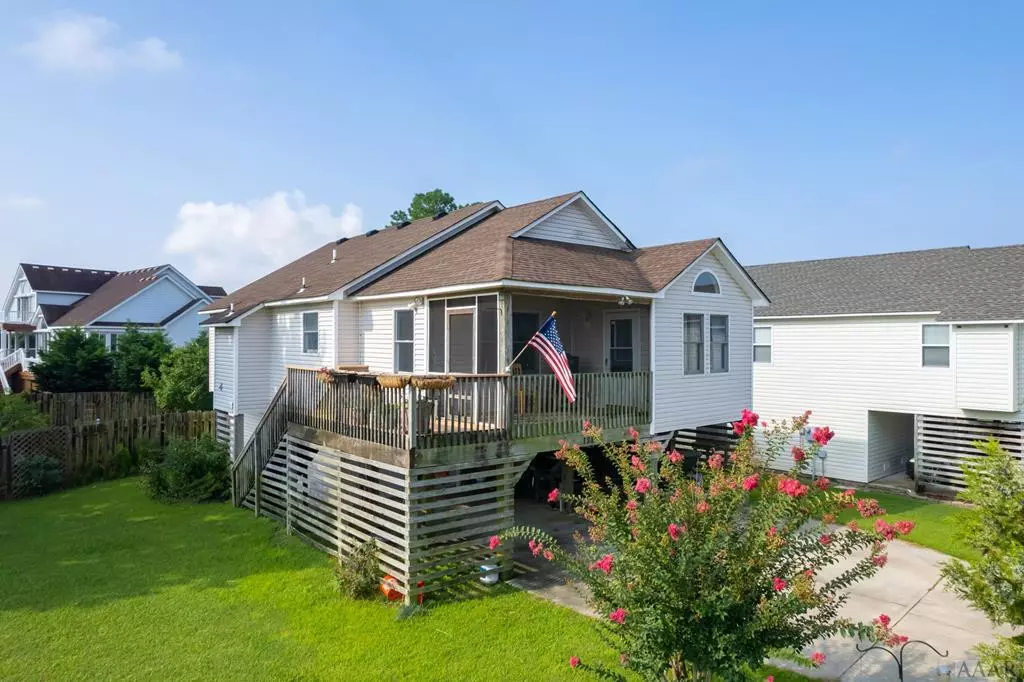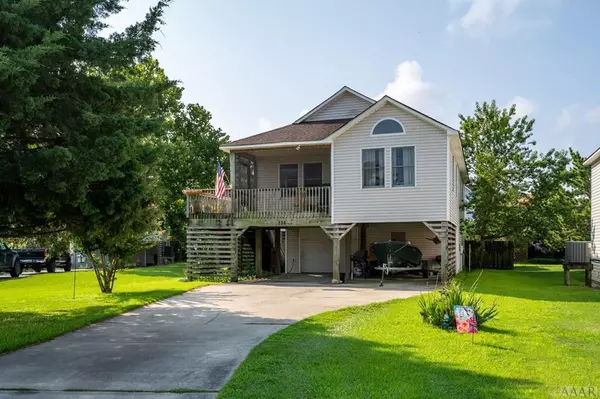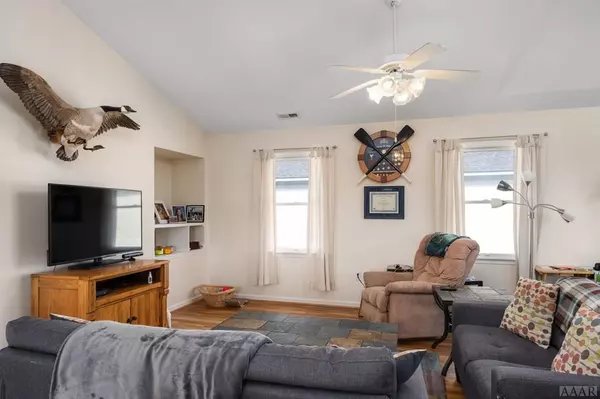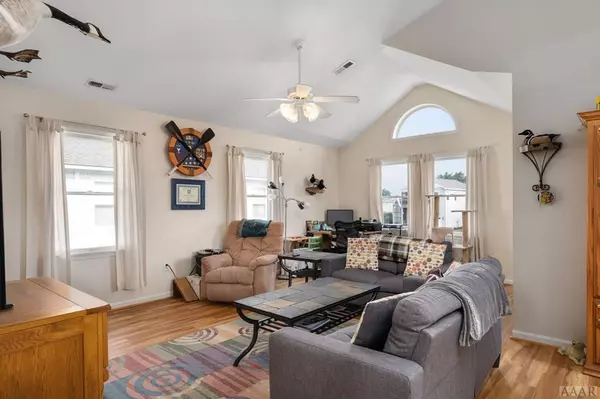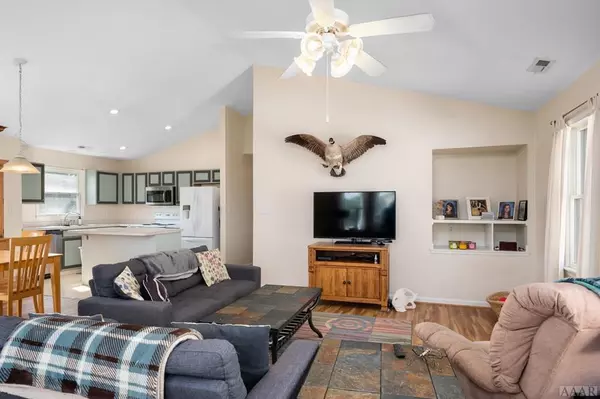$325,000
$335,000
3.0%For more information regarding the value of a property, please contact us for a free consultation.
3 Beds
2 Baths
1,221 SqFt
SOLD DATE : 11/15/2021
Key Details
Sold Price $325,000
Property Type Single Family Home
Sub Type Single Family Residence
Listing Status Sold
Purchase Type For Sale
Square Footage 1,221 sqft
Price per Sqft $266
Subdivision Colington Harbour
MLS Listing ID 8105018
Sold Date 11/15/21
Bedrooms 3
Full Baths 2
HOA Fees $3,588
HOA Y/N Yes
Year Built 2000
Annual Tax Amount $1,483
Lot Size 1,221 Sqft
Acres 0.22
Property Sub-Type Single Family Residence
Source Hive MLS
Property Description
This is THE ONE! This is your opportunity to live and play in the gated community of Colington Harbour! This property is the perfect primary or second vacation home, and it has never been in a rental program. Once inside, you'll find an open floor plan - an easy flow between the kitchen, dining room, and living room. There's a perfect kitchen island with seating and lots of room to configure your living room and dining room furniture. The sellers (who are the original owners) have just installed new vinyl plank flooring, making this beauty really shine., See also MLS# 115630, Neighborhood - Area 141
Location
State NC
County Dare
Community Colington Harbour
Direction From S Croatan Hwy, turn W ontoColington Rd, go 3.7 miles, turn leftonto Colington Dr, turn left ontoHarbour View Dr. after gate, go 2.2miles and turn right onto Harbour Ct,house is on the righ
Rooms
Other Rooms Workshop
Interior
Interior Features Wash/Dry Connect, Vaulted Ceiling(s)
Heating Heat Pump
Cooling Central Air
Flooring Wood
Appliance Refrigerator, Microwave - Built-In, Dishwasher, Cooktop - Electric, Convection Oven
Exterior
Exterior Feature Irrigation System
Parking Features Concrete
Amenities Available Clubhouse, Community Pool, Gated, Management
Waterfront Description None
Roof Type Composition
Building
Lot Description Cul-de-Sac Lot
Entry Level One
Foundation Other, Slab
Sewer Septic On Site
Water Municipal Water
Structure Type Irrigation System
Schools
Elementary Schools Nags Head
Others
Acceptable Financing Cash, Conventional, FHA, USDA Loan, VA Loan
Listing Terms Cash, Conventional, FHA, USDA Loan, VA Loan
Special Listing Condition None
Read Less Info
Want to know what your home might be worth? Contact us for a FREE valuation!

Our team is ready to help you sell your home for the highest possible price ASAP

Ready TO BUY OR SELL? Contact ME TODAY!


