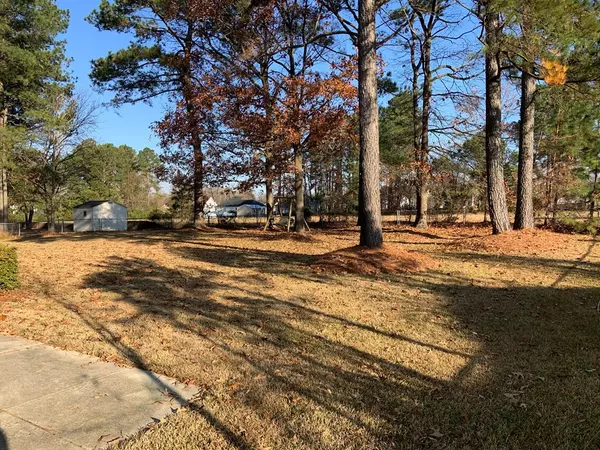$242,700
$244,500
0.7%For more information regarding the value of a property, please contact us for a free consultation.
3 Beds
3,040 SqFt
SOLD DATE : 02/21/2020
Key Details
Sold Price $242,700
Property Type Single Family Home
Sub Type Single Family Residence
Listing Status Sold
Purchase Type For Sale
Square Footage 3,040 sqft
Price per Sqft $79
Subdivision Lane Tree
MLS Listing ID 74142
Sold Date 02/21/20
Bedrooms 3
Full Baths 3
Half Baths 1
HOA Y/N No
Year Built 1995
Annual Tax Amount $1,887
Lot Dimensions 124.86x175.04x125.15x183.63
Property Sub-Type Single Family Residence
Source Hive MLS
Property Description
If you have a large family that needs space, this could be your dream home. This 3 bedroom, 3 1/2 bath house is located in the northwest part of Wayne County and has plenty of room. It features 3 bdrs downstairs, 2 bonus rooms, and an office/study on the second floor, plus an unfinished area for future expansion. Updates to this home include new carpets in the bedrooms and upstairs, luxury vinyl tile throughout the living area and baths with fresh interior paint throughout the home. it also has brand new appliances in the kitchen. The floor plan is very desirable and flows well throughout. Outside features a long and inviting rocking chair front porch and fenced back yard. All this is located next to all major roads and shopping and minutes from Seymour Johnson AFB. Home is move in ready Newly Decorated. Ranch stype.
Location
State NC
County Wayne
Community Lane Tree
Direction North on Salem Church Rd, then left on to Chancery Dr, the right on Adler, to left on Fairfield. Home is on the right.
Rooms
Basement Crawl Space, None
Interior
Interior Features Ceiling Fan(s), Walk-In Closet(s)
Heating Fireplace(s), Heat Pump
Cooling Central Air
Appliance Refrigerator, Range, Microwave - Built-In, Dishwasher
Exterior
Parking Features Concrete
Roof Type Composition
Porch Deck
Building
Lot Description Wooded
Sewer Septic On Site
Water Municipal Water
Schools
Elementary Schools Northwest
Middle Schools Norwayne
High Schools Charles Aycock
Others
Tax ID 2692723142
Read Less Info
Want to know what your home might be worth? Contact us for a FREE valuation!

Our team is ready to help you sell your home for the highest possible price ASAP







