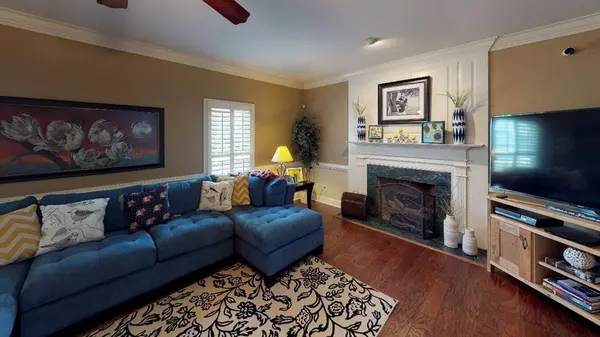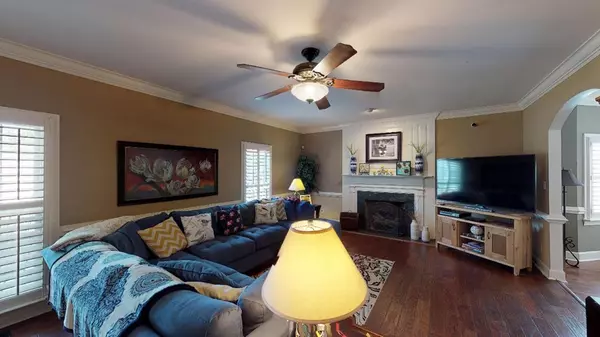$231,000
$229,500
0.7%For more information regarding the value of a property, please contact us for a free consultation.
3 Beds
2,333 SqFt
SOLD DATE : 01/24/2020
Key Details
Sold Price $231,000
Property Type Single Family Home
Sub Type Single Family Residence
Listing Status Sold
Purchase Type For Sale
Square Footage 2,333 sqft
Price per Sqft $99
Subdivision Twin Oaks Plantation
MLS Listing ID 73835
Sold Date 01/24/20
Bedrooms 3
Full Baths 2
HOA Y/N No
Year Built 1992
Annual Tax Amount $2,721
Lot Dimensions 0.79 Acres
Property Sub-Type Single Family Residence
Source Hive MLS
Property Description
Move-in Ready! This classic home with custom details sits on 0.79 acres that are located close to the Community College, Hospital, Air Force Base, and access to Hwy 795. Large Great Room with Gas Fireplace, Formal Dining Room with large bay window, and a 16'x13' Sunroom. Updated eat-in kitchen with SS appliances and Corian counter-tops and convenient access to a private deck. Downstairs Master Suite with spacious his and hers closets and granite Master Bath sinks with a separate garden tub and shower. Enjoy an additional 2 first floor bedrooms. Upstairs is a 15'x 40' Finished Flex Space room with 2 walk-in attics for storage. 2-car attached Garage and outside is a 12' x24' wired "Man Cave" plus a storage shed. Underground pet containment system (Invisible Fence) is already installed.
Location
State NC
County Wayne
Community Twin Oaks Plantation
Direction Hwy 111 North make a right on New Hope Rd, Right on Twin Oaks Pl, home is on the right.
Rooms
Other Rooms Workshop
Basement Crawl Space, None
Interior
Interior Features Ceiling Fan(s), Walk-In Closet(s)
Heating Fireplace(s), Heat Pump
Cooling Central Air
Fireplaces Type Gas Log
Fireplace Yes
Appliance Stove/Oven - Electric, Self Cleaning Oven, Refrigerator, Range, Microwave - Built-In, Dishwasher, Cooktop - Electric
Exterior
Parking Features Concrete
Roof Type Composition
Porch Deck
Building
Lot Description Level
Entry Level One and One Half
Sewer Septic On Site
Water Municipal Water
Schools
Elementary Schools Tommy'S Road
Middle Schools Norwayne
High Schools Charles Aycock
Others
Tax ID 3610072181
Read Less Info
Want to know what your home might be worth? Contact us for a FREE valuation!

Our team is ready to help you sell your home for the highest possible price ASAP







