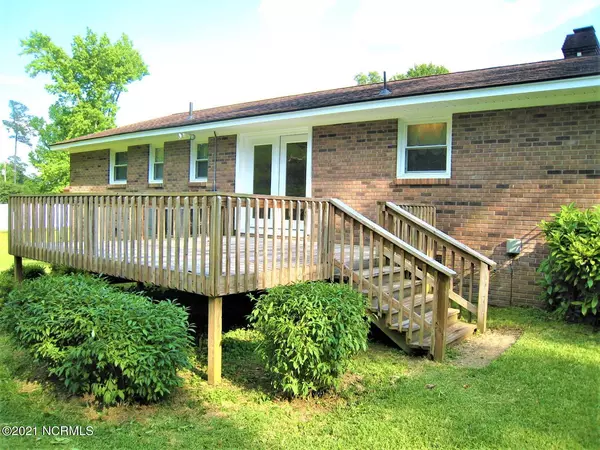$155,000
$155,000
For more information regarding the value of a property, please contact us for a free consultation.
3 Beds
3 Baths
1,707 SqFt
SOLD DATE : 07/13/2021
Key Details
Sold Price $155,000
Property Type Single Family Home
Sub Type Single Family Residence
Listing Status Sold
Purchase Type For Sale
Square Footage 1,707 sqft
Price per Sqft $90
Subdivision Kenansville
MLS Listing ID 100272699
Sold Date 07/13/21
Style Wood Frame
Bedrooms 3
Full Baths 2
Half Baths 1
HOA Y/N No
Year Built 1970
Lot Size 0.490 Acres
Acres 0.49
Lot Dimensions 170x125
Property Sub-Type Single Family Residence
Source North Carolina Regional MLS
Property Description
Welcome to quiet, quaint, historic Kenansville, the seat of Duplin County. 10 minutes to I-40. 45 minutes or less to Wilmington, Jacksonville, Kinston, Goldsboro, or the beach! About an hour to Raleigh. Beautiful neighborhood of mature trees, brick homes, over-sized lots. 2 short blocks to elementary school. Walking distance to an adorable downtown. This well-cared-for all-brick home features lots of living space: Huge 18x8 covered front porch. Large 15x15 open rear deck. Extra large 24x13 living room has full masonry fireplace with built-in bookcases on both sides. 15x11 kitchen with LOTS of cabinet and counter space, pantry & tile splash back. Master Bedroom features his & her closets and full bath. Bedroom #2 also has a private half-bath. Entire HVAC system replaced in 2018 including all new ductwork! Upgraded windows. Property backs up to wooded half-acre lot (also for sale).
Location
State NC
County Duplin
Community Kenansville
Zoning Residential
Direction From Jacksonville and points east: NC-24 West to Kenansville, Go straight through the light onto NC-24-Business. Next Left on Page St. Right on Canal St. Next left on Williamson St. House on Right. From Raleigh or Wilmington and points north or south: use I-40. Exit 373 onto NC-24 East. Left at 2nd light onto NC-50 (Limestone Rd). 2nd right is Williamson St. House on Left.
Location Details Mainland
Rooms
Other Rooms Storage
Basement Crawl Space
Primary Bedroom Level Primary Living Area
Interior
Interior Features Foyer, Master Downstairs, Ceiling Fan(s), Pantry
Heating Electric, Heat Pump
Cooling Central Air
Flooring Carpet, Vinyl
Fireplaces Type Gas Log
Fireplace Yes
Window Features Thermal Windows,Blinds
Appliance Vent Hood, Stove/Oven - Electric, Refrigerator, Dishwasher
Laundry Laundry Closet, In Hall
Exterior
Parking Features Off Street
Garage Spaces 1.0
Amenities Available No Amenities
Roof Type Architectural Shingle
Porch Open, Covered, Deck, Porch
Building
Story 1
Entry Level One
Sewer Municipal Sewer
Water Municipal Water
New Construction No
Others
Tax ID 13-1697
Acceptable Financing Cash, Conventional, FHA, USDA Loan, VA Loan
Listing Terms Cash, Conventional, FHA, USDA Loan, VA Loan
Special Listing Condition None
Read Less Info
Want to know what your home might be worth? Contact us for a FREE valuation!

Our team is ready to help you sell your home for the highest possible price ASAP

Ready TO BUY OR SELL? Contact ME TODAY!







