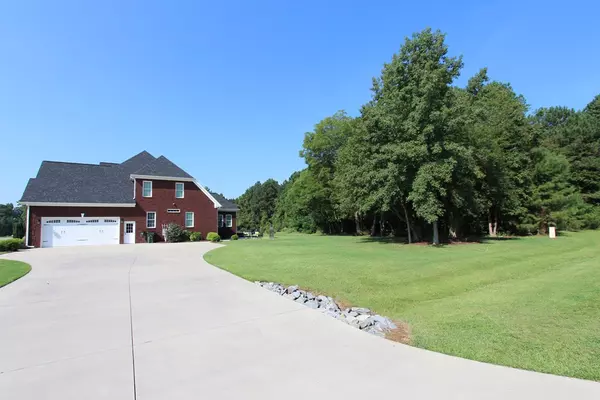$403,000
$412,900
2.4%For more information regarding the value of a property, please contact us for a free consultation.
4 Beds
3,769 SqFt
SOLD DATE : 03/04/2020
Key Details
Sold Price $403,000
Property Type Single Family Home
Sub Type Single Family Residence
Listing Status Sold
Purchase Type For Sale
Square Footage 3,769 sqft
Price per Sqft $106
Subdivision Meares Bluff
MLS Listing ID 74325
Sold Date 03/04/20
Bedrooms 4
Full Baths 3
HOA Y/N No
Year Built 2014
Annual Tax Amount $2,662
Lot Dimensions 0.690 Acre per tax records
Property Sub-Type Single Family Residence
Source Hive MLS
Property Description
One of a kind OAKLEY CUSTOM BUILT home with 4 bedroom, 3 bathroom, PLUS finished bonus room located on huge lot backing out to woods in Mears Bluff. Beautiful hardwood floors flow throughout the foyer, dinning, living, kitchen, breakfast nook, study/den area & the 2 downstairs bedrooms. Living room has cathedral ceilings, lots natural lighting, fireplace, custom built-ins PLUS an additional fireplace in the study/den area. Kitchen is open concept w/granite counter-tops, stainless steel appliances & custom cabinetry. Retreat to the oversized Master bedroom/bathroom including dual vanities, tiled walk-in shower & huge walk in closet. Upstairs you will find 2 great size bedrooms, jack-n-jill bathroom & the stunning finished bonus room. Plenty of storage with 2 walk-in attics. A MUST SEE! Newly Decorated.
Location
State NC
County Wayne
Community Meares Bluff
Direction From Patetown Road-through Tommys Rd, Right onto Pickens (Meares Bluff Entrance), Left onto Waverly Drive, second house on the left.
Rooms
Basement Crawl Space, None
Interior
Interior Features Ceiling Fan(s), Walk-In Closet(s)
Heating Fireplace(s), Heat Pump
Cooling Central Air
Appliance Stove/Oven - Electric, Refrigerator, Microwave - Built-In, Dishwasher, Cooktop - Electric
Exterior
Parking Features Concrete
Roof Type Composition
Porch Patio
Building
Lot Description Level, Wooded
Entry Level Two
Sewer Septic On Site
Water Municipal Water
Schools
Elementary Schools Tommy'S Road
Middle Schools Norwayne
High Schools Charles Aycock
Others
Tax ID 3601938702
Read Less Info
Want to know what your home might be worth? Contact us for a FREE valuation!

Our team is ready to help you sell your home for the highest possible price ASAP







