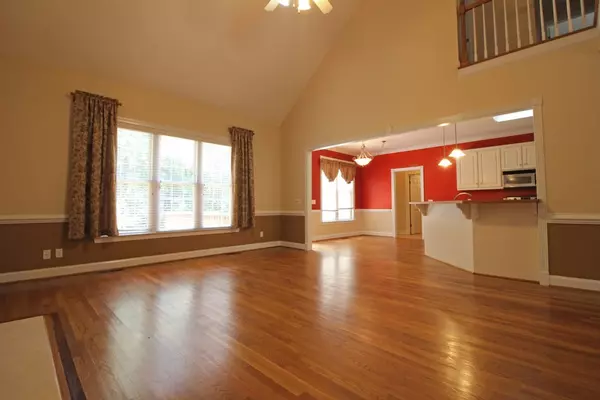$244,000
$249,900
2.4%For more information regarding the value of a property, please contact us for a free consultation.
3 Beds
2,709 SqFt
SOLD DATE : 12/31/2019
Key Details
Sold Price $244,000
Property Type Single Family Home
Sub Type Single Family Residence
Listing Status Sold
Purchase Type For Sale
Square Footage 2,709 sqft
Price per Sqft $90
Subdivision The Reach
MLS Listing ID 73138
Sold Date 12/31/19
Style Steel Frame,Wood Frame
Bedrooms 3
Full Baths 2
Half Baths 1
HOA Y/N No
Year Built 2005
Annual Tax Amount $1,766
Lot Dimensions 120x200
Property Sub-Type Single Family Residence
Source Hive MLS
Property Description
Wow! Fantastic home in a great neighborhood that has fresh paint, all new carpets, & absolutely gorgeous hardwood floors in all the downstairs common areas. The large 1st floor master has a huge walk in closet, jetted tub, separate shower, & a double vanity. Upstairs are two additional spacious bedrooms, two large bonus rooms & a hall bath with a separate toilet and tub area. The downstairs features an open floorplan & includes a formal dining room & a kitchen with oodles of counter space & cabinets, plus a large pantry. This wonderful transitional home is on a private wooded, fenced in lot, at the end of a cul-de-ac for plenty of privacy. All of this is just outside the Goldsboro city limits, minutes from Seymour Johnson AFB & an easy commute to Smithfield, Raleigh, & surrounding areas. Transitional stype.
Location
State NC
County Wayne
Community The Reach
Direction North on Salem Church Road, left on Buck Swamp, right on Perkins Rd. Right into The Reach, house is at the end of Albert Dr on the right.
Rooms
Basement Crawl Space, None
Interior
Interior Features Whirlpool, Ceiling Fan(s), Walk-In Closet(s)
Heating Fireplace(s), Heat Pump
Cooling Central Air
Fireplaces Type Gas Log
Fireplace Yes
Appliance Range, Microwave - Built-In, Dishwasher
Exterior
Parking Features Concrete
Roof Type Composition
Porch Deck
Building
Lot Description Level, Wooded
Sewer Septic On Site
Schools
Elementary Schools Northwest
Middle Schools Norwayne
High Schools Charles Aycock
Others
Tax ID 2692642628
Read Less Info
Want to know what your home might be worth? Contact us for a FREE valuation!

Our team is ready to help you sell your home for the highest possible price ASAP







