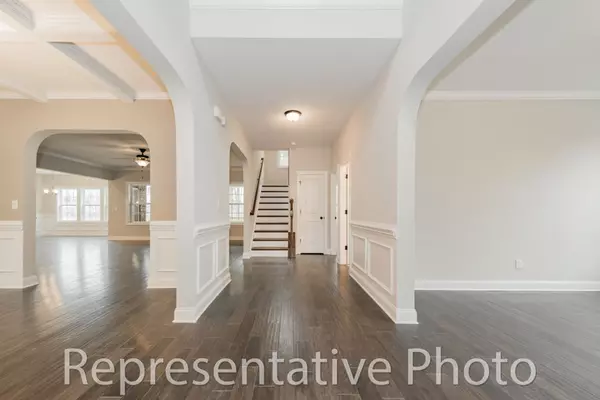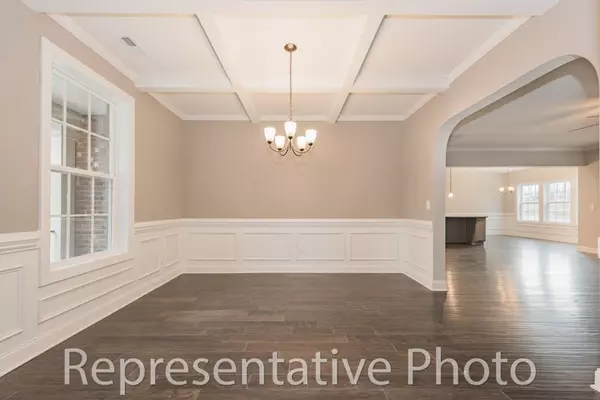$298,340
$298,340
For more information regarding the value of a property, please contact us for a free consultation.
4 Beds
3,440 SqFt
SOLD DATE : 10/07/2020
Key Details
Sold Price $298,340
Property Type Single Family Home
Sub Type Single Family Residence
Listing Status Sold
Purchase Type For Sale
Square Footage 3,440 sqft
Price per Sqft $86
Subdivision Gander Lake
MLS Listing ID 75014
Sold Date 10/07/20
Bedrooms 4
Full Baths 2
Half Baths 1
HOA Fees $480
HOA Y/N Yes
Year Built 2020
Lot Dimensions 117x150x128x126
Property Sub-Type Single Family Residence
Source Hive MLS
Property Description
Enter this "Roosevelt" plan into the wide, 2 story foyer, Formal Dining with coffered ceilings and designer features. Next is the open floor plan featuring a spacious family room with Fireplace. Kitchen boasts over-sized island, abundant granite counter space, and the breakfast area. On the other side of the home, guests can enjoy the formal living room and downstairs office convenient to front entry. The private space upstairs has 4 BR's, private media room with double doors and over-sized master with sitting area. Master features a huge bath with a closet so big, you will think is a bedroom. Over-sized laundry room completes the second convenient to the bedrooms and tons of closet space.. Energy efficient home with large covered porch and 2 car garage.
Location
State NC
County Wayne
Community Gander Lake
Direction Route 70 to Princeton. Turn on Rains Mill Rd. towards Pikeville. 3 miles from Hardees, just into Wayne County. Or, route 581 to Pikeville/Princeton Rd. 3 miles from the New Dollar General.
Rooms
Basement None
Interior
Interior Features Ceiling Fan(s), Walk-In Closet(s)
Heating Fireplace(s), Heat Pump
Cooling Central Air, Zoned
Fireplaces Type Gas Log
Fireplace Yes
Window Features Thermal Windows
Appliance Range, Microwave - Built-In, Dishwasher
Exterior
Parking Features Concrete, None
Amenities Available Community Pool
Roof Type Composition
Porch Patio
Building
Entry Level Two
Foundation Slab
Sewer Septic On Site
Water Municipal Water
Schools
Elementary Schools Northwest
Middle Schools Norwayne
High Schools Charles Aycock
Others
Tax ID 2663337608
Read Less Info
Want to know what your home might be worth? Contact us for a FREE valuation!

Our team is ready to help you sell your home for the highest possible price ASAP

Ready TO BUY OR SELL? Contact ME TODAY!







