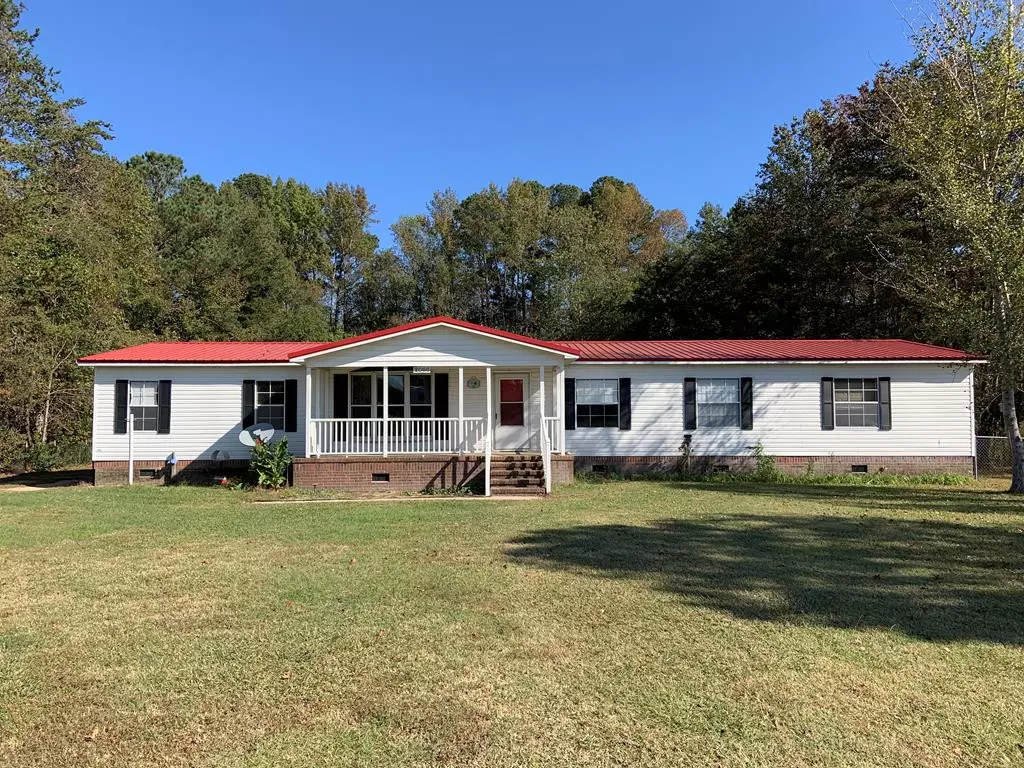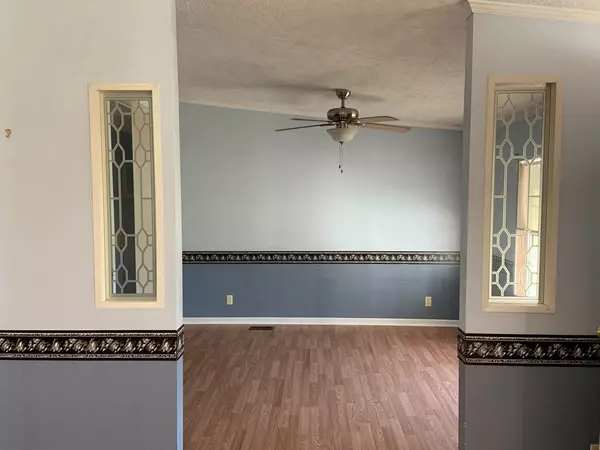$105,000
$107,500
2.3%For more information regarding the value of a property, please contact us for a free consultation.
3 Beds
2,030 SqFt
SOLD DATE : 01/24/2020
Key Details
Sold Price $105,000
Property Type Manufactured Home
Sub Type Manufactured Home
Listing Status Sold
Purchase Type For Sale
Square Footage 2,030 sqft
Price per Sqft $51
MLS Listing ID 73939
Sold Date 01/24/20
Bedrooms 3
Full Baths 2
HOA Y/N No
Year Built 1998
Annual Tax Amount $591
Lot Dimensions 2.1 Acres +-
Property Sub-Type Manufactured Home
Source Hive MLS
Property Description
Privacy and acreage is a plus for this 3 bedroom 2 bath home with two bonus rooms. Step inside to a roomy home with lots of space for a large family. This home features a living room, great room, formal dining room and kitchen in the living area with a split floor plan with master suite on one side and other bedrooms on the other. The master suite consist of a large bedroom, walk-in closet, bathroom with double vanity and shower and a Bonus room that can be used as a nursery, office of workout room. The 2nd bonus room is set up as a bedroom and is with the other two bedrooms on the other side. All this sits on 2.1 acres that backs to woods for privacy. The backyard has a double Carport and large covered deck for evening relaxation. The lot is off the main road but has a deeded easement. Manufacturer Make Model Box Size: Champion Model #249.
Location
State NC
County Wayne
Direction Take 70 West to left on Hwy 581. Go to the end and take a right on Old Smithfield Rd. House is on the right. Turn into drive (Easment) and it will be at the end on the right.
Rooms
Basement Crawl Space, None
Interior
Interior Features Ceiling Fan(s), Walk-In Closet(s)
Heating Fireplace(s)
Cooling Central Air
Fireplaces Type Gas Log
Fireplace Yes
Appliance Range, Dishwasher
Exterior
Parking Features Unpaved
Roof Type Metal
Porch Deck
Building
Sewer Septic On Site
Water Municipal Water
Schools
Elementary Schools Rosewood
Middle Schools Rosewood
High Schools Rosewood
Others
Tax ID 2569761927 / 2569669
Read Less Info
Want to know what your home might be worth? Contact us for a FREE valuation!

Our team is ready to help you sell your home for the highest possible price ASAP







