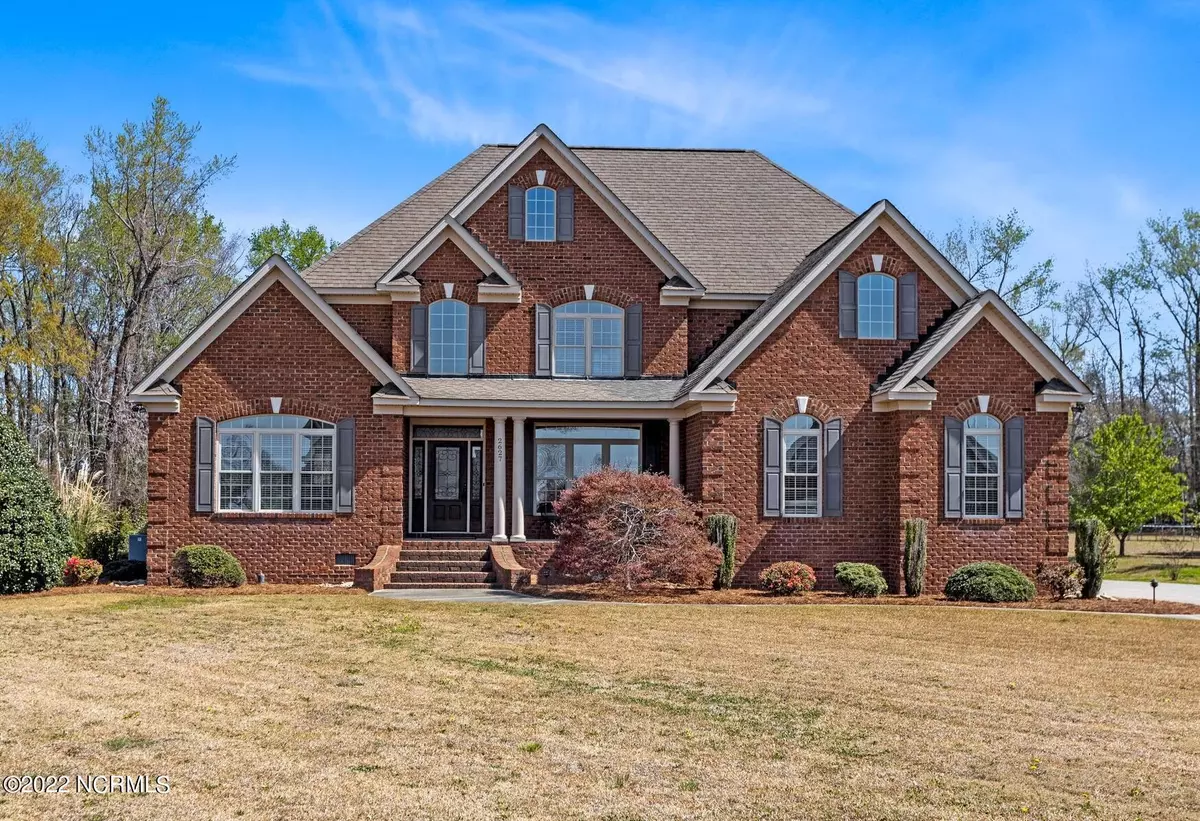$618,000
$630,000
1.9%For more information regarding the value of a property, please contact us for a free consultation.
4 Beds
4 Baths
3,525 SqFt
SOLD DATE : 05/03/2022
Key Details
Sold Price $618,000
Property Type Single Family Home
Sub Type Single Family Residence
Listing Status Sold
Purchase Type For Sale
Square Footage 3,525 sqft
Price per Sqft $175
Subdivision Winding Cove
MLS Listing ID 100320394
Sold Date 05/03/22
Style Wood Frame
Bedrooms 4
Full Baths 4
HOA Y/N No
Year Built 2007
Lot Size 1.060 Acres
Acres 1.06
Lot Dimensions 136 x 336 x 136 x 344
Property Sub-Type Single Family Residence
Source Hive MLS
Property Description
Ideal lot for pool or detached building as septic & repair area are in front yard. Cul-de-sac street for no thru traffic in Winding Cove Subdivision, right off Tucker Road & in the Wintergreen, Hope Conley School system. The first floor boasts cathedral & vaulted ceilings, hardwood floors throughout the main living areas, a first floor mbr & another downstairs bdrm or office. A very spacious kitchen with granite, stainless appliances, large island, walk-in pantry, eat in breakfast nook, & keeping room off the kitchen with a gas log fireplace. First floor mbr with tray ceiling, additional space for work or exercise area, dual walk-in closets, his & her areas in bathroom. Two bedrooms upstairs, one with a private bath & the other bath is shared, plus a bonus room that is an ideal multi function space, as well as a loft area. Located off the rear screen porch is a well designed fire pit with seating area. Additional features include 2021 new hvac units, downstairs audio system, central vac, interior blinds, dual built-in ovens.
Location
State NC
County Pitt
Community Winding Cove
Zoning AR
Direction From East Arlington Blvd, turn left onto East Fire Tower. At the traffic circle, take 1st exit to Portertown Road. Take a left onto Ivy Road then take a left onto Tucker Road. Take a left onto Winding Cove.
Location Details Mainland
Rooms
Other Rooms Storage
Basement Crawl Space
Primary Bedroom Level Primary Living Area
Interior
Interior Features Foyer, Whirlpool, Master Downstairs, 9Ft+ Ceilings, Tray Ceiling(s), Vaulted Ceiling(s), Central Vacuum, Pantry, Walk-in Shower, Eat-in Kitchen, Walk-In Closet(s)
Heating Electric, Heat Pump
Cooling Central Air
Flooring Tile, Wood
Fireplaces Type Gas Log
Fireplace Yes
Window Features Thermal Windows,Blinds
Appliance Refrigerator, Microwave - Built-In, Double Oven, Cooktop - Electric
Laundry Inside
Exterior
Parking Features On Site, Paved
Garage Spaces 2.0
Utilities Available Community Water
Amenities Available No Amenities, See Remarks
Roof Type Architectural Shingle
Porch Porch, Screened
Building
Story 2
Entry Level Two
Sewer Septic On Site
New Construction No
Others
Tax ID 072277
Acceptable Financing Cash, Conventional, FHA, VA Loan
Listing Terms Cash, Conventional, FHA, VA Loan
Special Listing Condition None
Read Less Info
Want to know what your home might be worth? Contact us for a FREE valuation!

Our team is ready to help you sell your home for the highest possible price ASAP

Ready TO BUY OR SELL? Contact ME TODAY!







