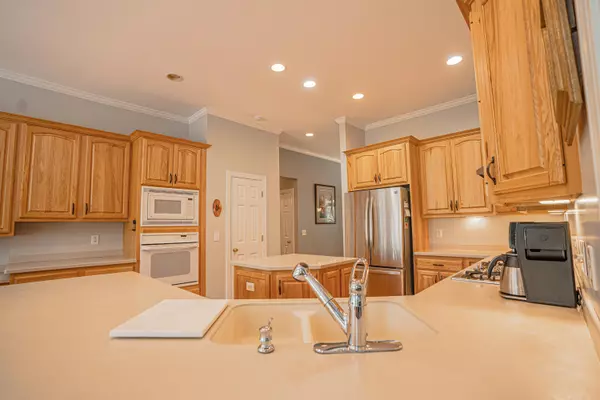$427,817
$439,000
2.5%For more information regarding the value of a property, please contact us for a free consultation.
4 Beds
3 Baths
3,701 SqFt
SOLD DATE : 12/13/2019
Key Details
Sold Price $427,817
Property Type Single Family Home
Sub Type Single Family Residence
Listing Status Sold
Purchase Type For Sale
Square Footage 3,701 sqft
Price per Sqft $115
Subdivision Talamore
MLS Listing ID 195737
Sold Date 12/13/19
Bedrooms 4
Full Baths 3
HOA Fees $360
HOA Y/N Yes
Year Built 1998
Annual Tax Amount $2,124
Lot Size 0.580 Acres
Acres 0.58
Lot Dimensions 156x188x99x211
Property Sub-Type Single Family Residence
Source Hive MLS
Property Description
Price Reduced 20k! New appliances coming soon! Lovely golf front, all brick, custom home with guest suite on 11th tee of Talamore golf course! Spacious light-filled rooms, great golf views, 10-11 foot ceiling heights in main living areas, wood floors, split plan & lower level guest suite. Natural gas heat, gas logs in both fireplaces, gas cook top, eat-in kitchen with large bar, island & pantry. Lower level: private bedroom with en-suite bath, walk-in closet, living area with dry bar, gas log FP, 2 patios, exterior entries, unfinished workshop. Other features: sec. system, sound sys, intercom sys, new paint main level, some new carpet, roof 2014, main level A/C 2017, updated appliances, built-ins in living rm & lower level family rm, expansive deck & more! Talamore & Mid-South CC membership with full price offer.
Location
State NC
County Moore
Community Talamore
Zoning RS-1CD
Direction Midland Rd to Talamore Dr.
Rooms
Other Rooms Workshop
Basement Crawl Space
Interior
Interior Features Intercom/Music, Solid Surface, Wash/Dry Connect, Whirlpool, Master Downstairs, Tray Ceiling(s), Ceiling Fan(s), Pantry, Skylights, Wet Bar
Heating Electric, Forced Air, Natural Gas
Cooling Central Air
Flooring Carpet, Tile, Wood
Fireplaces Type Gas Log
Fireplace Yes
Window Features Blinds
Appliance Refrigerator, Microwave - Built-In, Dishwasher
Exterior
Exterior Feature Irrigation System
Parking Features Paved
Amenities Available Clubhouse, Golf Course, Indoor Pool
Roof Type Composition
Porch Deck, Screened
Building
Lot Description On Golf Course
Entry Level One
Sewer Municipal Sewer
Water Municipal Water
Structure Type Irrigation System
New Construction No
Others
Acceptable Financing Cash
Listing Terms Cash
Read Less Info
Want to know what your home might be worth? Contact us for a FREE valuation!

Our team is ready to help you sell your home for the highest possible price ASAP

Ready TO BUY OR SELL? Contact ME TODAY!







