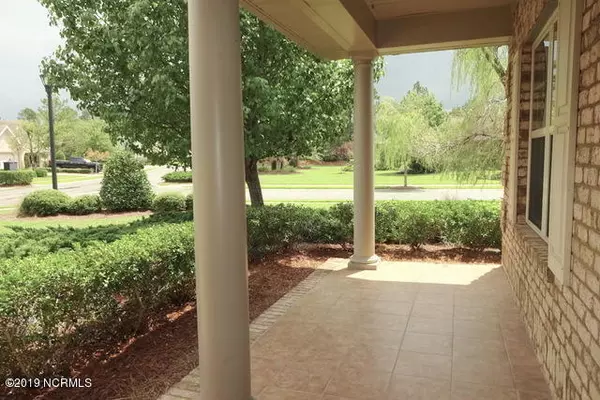$297,500
$300,000
0.8%For more information regarding the value of a property, please contact us for a free consultation.
3 Beds
3 Baths
2,221 SqFt
SOLD DATE : 01/30/2020
Key Details
Sold Price $297,500
Property Type Single Family Home
Sub Type Single Family Residence
Listing Status Sold
Purchase Type For Sale
Square Footage 2,221 sqft
Price per Sqft $133
Subdivision Brunswick Forest
MLS Listing ID 100167074
Sold Date 01/30/20
Style Wood Frame
Bedrooms 3
Full Baths 2
Half Baths 1
HOA Fees $2,528
HOA Y/N Yes
Year Built 2007
Lot Size 0.310 Acres
Acres 0.31
Lot Dimensions 62x157x107x140x15
Property Sub-Type Single Family Residence
Source North Carolina Regional MLS
Property Description
3BR/2.5BA brick home on a corner lot in the Jefferson Landing neighborhood in Brunswick Forest. Home features a covered front porch, hardwood & tile floors, an open floor plan including a spacious living room area with a gas log fireplace & French doors to the lanai, Formal & informal dining areas, nice size kitchen with a breakfast bar, granite counter tops & stainless appliances including an in the wall oven & microwave, home office with access to the lanai, master bedroom, also with lanai access, with a walk in closet & private bath complete with a garden tub & tile shower, 2 add'l bedrooms, each with a double closet & a laundry room. After a day at the pool or clubhouse relax in your lanai, on your intimate side patio or in your fenced in rear yard. One year home warranty included.
Location
State NC
County Brunswick
Community Brunswick Forest
Zoning Brunswick Cty
Direction Hwy 17 south, turn left into Brunswick Forest (Brunswick Forest Parkway), turn left onto Low Country Blvd., left on Rice Gate Way, left onto Lillibridge, house is on left.
Location Details Mainland
Rooms
Primary Bedroom Level Primary Living Area
Interior
Interior Features Tray Ceiling(s), Vaulted Ceiling(s), Ceiling Fan(s), Eat-in Kitchen, Walk-In Closet(s)
Heating Electric, Heat Pump
Cooling Central Air
Fireplaces Type Gas Log
Fireplace Yes
Laundry Inside
Exterior
Exterior Feature None
Parking Features Off Street, On Site
Garage Spaces 2.0
Amenities Available Clubhouse, Community Pool, Fitness Center, Indoor Pool, Maint - Comm Areas, Maint - Grounds, Management, Taxes
Roof Type Shingle
Porch Enclosed, Patio, Porch, Screened, See Remarks
Building
Lot Description Corner Lot
Story 1
Entry Level One
Foundation Slab
Sewer Municipal Sewer
Water Municipal Water
Structure Type None
New Construction No
Others
Tax ID 058fa064
Acceptable Financing Cash, Conventional, FHA, USDA Loan, VA Loan
Listing Terms Cash, Conventional, FHA, USDA Loan, VA Loan
Special Listing Condition None
Read Less Info
Want to know what your home might be worth? Contact us for a FREE valuation!

Our team is ready to help you sell your home for the highest possible price ASAP

Ready TO BUY OR SELL? Contact ME TODAY!







