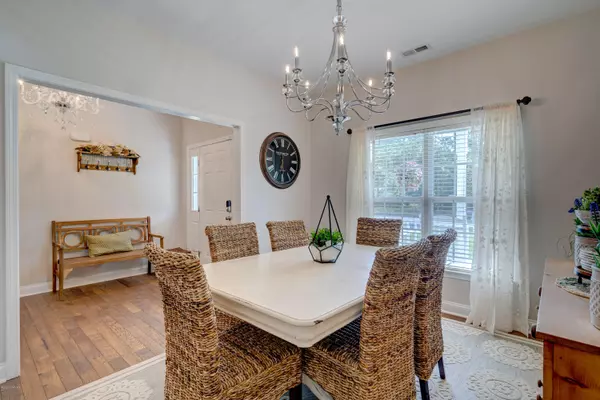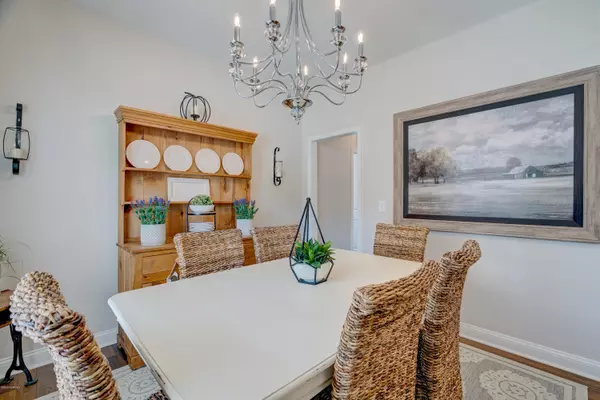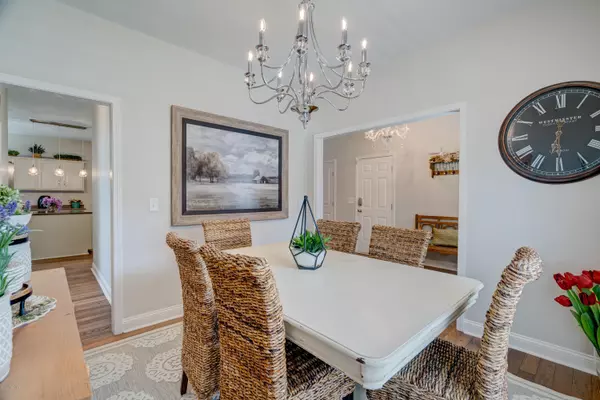$269,900
$269,900
For more information regarding the value of a property, please contact us for a free consultation.
3 Beds
3 Baths
2,316 SqFt
SOLD DATE : 12/18/2020
Key Details
Sold Price $269,900
Property Type Single Family Home
Sub Type Single Family Residence
Listing Status Sold
Purchase Type For Sale
Square Footage 2,316 sqft
Price per Sqft $116
Subdivision Pike Crossing
MLS Listing ID 100234215
Sold Date 12/18/20
Style Wood Frame
Bedrooms 3
Full Baths 2
Half Baths 1
HOA Fees $50
HOA Y/N Yes
Year Built 2007
Annual Tax Amount $2,236
Lot Size 0.590 Acres
Acres 0.59
Lot Dimensions 107 x 237 x 100 x 264
Property Sub-Type Single Family Residence
Source North Carolina Regional MLS
Property Description
Move in ready. The seller has done a lot of upgrades that give this house the charm and warmth of a home. Come enjoy this family friendly home in a great neighborhood. Gorgeous new wood floors. Interior painted. Most light fixtures updated. Large living room has a cozy fireplace with gas logs. Spacious kitchen with 2 pantries and lots of cabinetry. Corian counter tops and updated appliances. Kitchen island with pendant lighting is a good prep or serving area. Inviting nook opens onto the new screened porch that has views of the private back yard. What a great place to start your mornings with a cup of coffee or unwind after a long day at work. Formal dining room for those special meals with family and friends. Large master bedroom with double trey ceiling. Two master walk in closets. Spacious master bathroom with double vanity, soaker tub and stand up shower. FROG and office upstairs offers lots of flex space. Ceramic tile bathroom floors. Your children or guests will love the walk in closets in the 2 extra bedrooms. 2 car garage with pedestrian door and storage area. Beautiful landscaping with magnolia, pawpaw, pear and dogwood trees. The front raised bed accents the flag pole proudly displaying the American flag.
Location
State NC
County Pender
Community Pike Crossing
Zoning RP
Direction I40 to exit 408. Left onto Hwy 210. Right at stop light onto Hwy 117. Approximately 4 miles. Right onto Old River Rd. Left onto Hawk Hollow. 2nd house on left.
Location Details Mainland
Rooms
Primary Bedroom Level Non Primary Living Area
Interior
Interior Features Foyer, Solid Surface, 9Ft+ Ceilings, Tray Ceiling(s), Ceiling Fan(s), Pantry, Walk-in Shower, Walk-In Closet(s)
Heating Electric
Cooling Central Air
Flooring Carpet, Tile, Wood
Fireplaces Type Gas Log
Fireplace Yes
Window Features Thermal Windows,Blinds
Appliance Stove/Oven - Electric, Microwave - Built-In, Dishwasher
Laundry Inside
Exterior
Parking Features Paved
Garage Spaces 2.0
Amenities Available Maint - Comm Areas, Maint - Roads, Taxes
Roof Type Shingle
Porch Covered, Porch, Screened
Building
Story 2
Entry Level Two
Foundation Slab
Sewer Septic On Site
Water Well
New Construction No
Others
Tax ID 3246-08-7136-0000
Acceptable Financing Cash, Conventional, FHA, USDA Loan, VA Loan
Listing Terms Cash, Conventional, FHA, USDA Loan, VA Loan
Special Listing Condition None
Read Less Info
Want to know what your home might be worth? Contact us for a FREE valuation!

Our team is ready to help you sell your home for the highest possible price ASAP

Ready TO BUY OR SELL? Contact ME TODAY!







