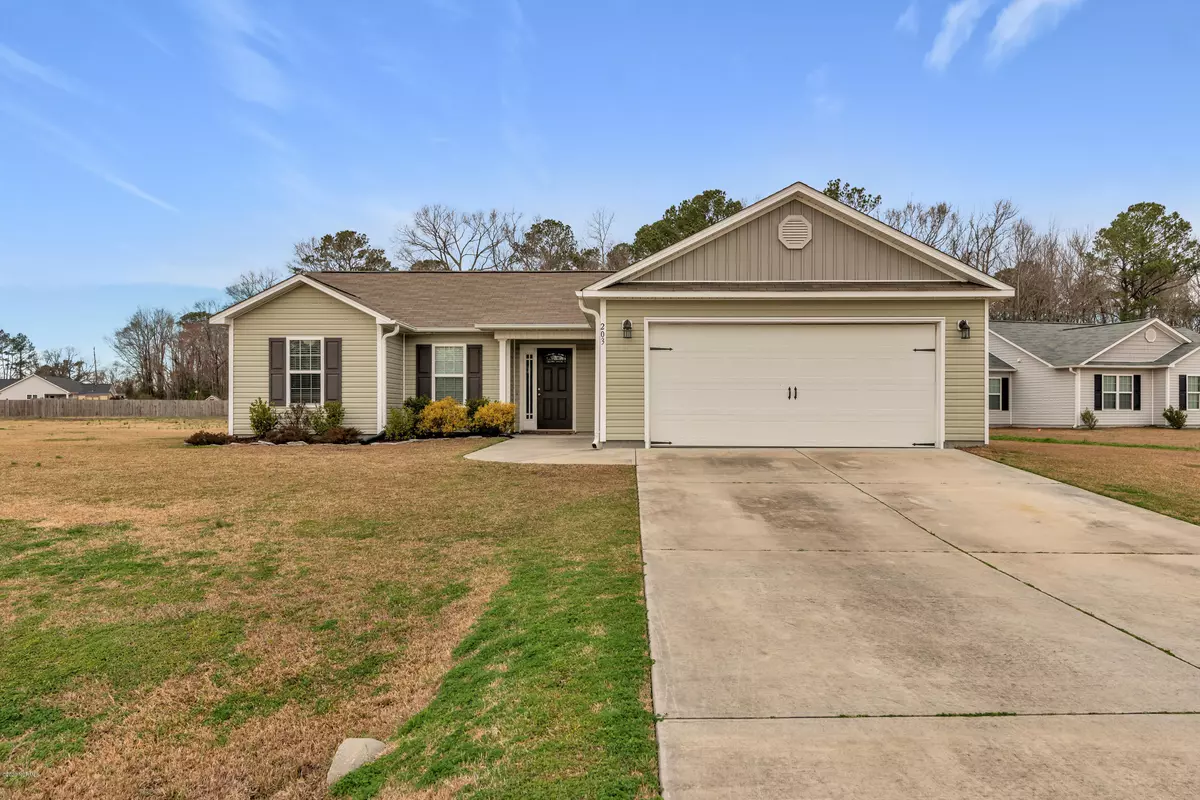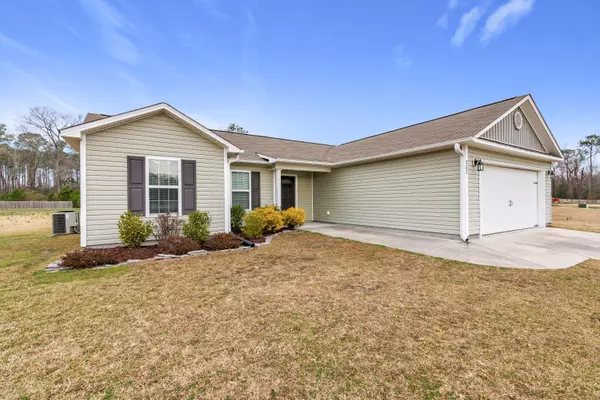$164,500
$169,900
3.2%For more information regarding the value of a property, please contact us for a free consultation.
3 Beds
2 Baths
1,222 SqFt
SOLD DATE : 03/30/2020
Key Details
Sold Price $164,500
Property Type Single Family Home
Sub Type Single Family Residence
Listing Status Sold
Purchase Type For Sale
Square Footage 1,222 sqft
Price per Sqft $134
Subdivision Crimson Faire
MLS Listing ID 100205655
Sold Date 03/30/20
Style Wood Frame
Bedrooms 3
Full Baths 2
HOA Y/N No
Year Built 2012
Lot Size 0.980 Acres
Acres 0.98
Lot Dimensions 100.56 x 300.66 x 113.36 x 59.91 x 14.50
Property Sub-Type Single Family Residence
Source North Carolina Regional MLS
Property Description
Welcome to the Crimson Faire Subdivision. This like new Stansbury floor plan boasts three spacious bedrooms and two full baths. The split floor plan separates the master bedroom from the two other bedrooms with a large great room that opens to the kitchen and dining areas. The master suite will please with it's large walk in closet and beautiful master bath. Enjoy entertaining or relaxing on the spacious back patio. Gorgeous durable luxury vinyl plank through out common areas is low maintenance. All bedrooms have plush carpet. This home is situated on a gorgeous lot boasting approximately 1 acre. This home includes a washer and dryer, mounted flat screen TV, sound bar, and a $2,000 fence allowance with full price offer. This quiet subdivision is just minutes away from beautiful Steed Park and Richlands schools along with easy access to Hwy 24/258 and a short drive to MCAS New River and Camp Lejeune. Call today for your personal showing!
Location
State NC
County Onslow
Community Crimson Faire
Zoning RA
Direction FROM WESTERN BLVD TR ONTO GUM BRANCH. SUBDIVISION IS ON RIGHT SIDE APPROXIMATELY 11 MILES FROM WESTERN.
Location Details Mainland
Rooms
Basement None
Primary Bedroom Level Primary Living Area
Interior
Interior Features Foyer, Master Downstairs, 9Ft+ Ceilings, Vaulted Ceiling(s), Ceiling Fan(s), Walk-In Closet(s)
Heating Heat Pump
Cooling Central Air
Flooring LVT/LVP, Carpet
Window Features Blinds
Appliance Stove/Oven - Electric, Refrigerator, Microwave - Built-In, Dishwasher
Laundry Inside
Exterior
Exterior Feature None
Parking Features On Site
Garage Spaces 2.0
Utilities Available Community Water Available
Amenities Available No Amenities
Roof Type Shingle
Porch Patio
Building
Story 1
Entry Level One
Foundation Slab
Sewer Septic On Site
Structure Type None
New Construction No
Others
Tax ID 444101364526
Acceptable Financing Cash, Conventional, FHA, USDA Loan, VA Loan
Listing Terms Cash, Conventional, FHA, USDA Loan, VA Loan
Special Listing Condition None
Read Less Info
Want to know what your home might be worth? Contact us for a FREE valuation!

Our team is ready to help you sell your home for the highest possible price ASAP

Ready TO BUY OR SELL? Contact ME TODAY!







