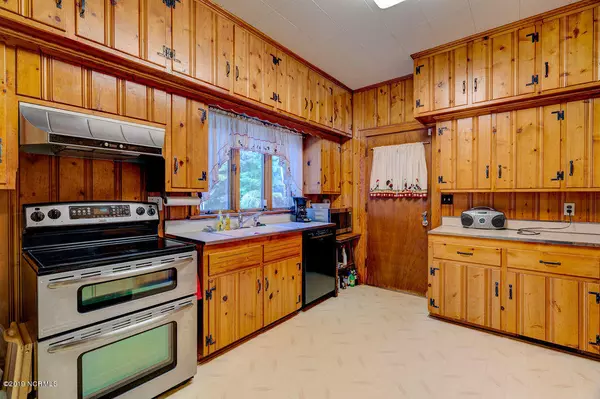$415,000
$425,000
2.4%For more information regarding the value of a property, please contact us for a free consultation.
4 Beds
4 Baths
3,048 SqFt
SOLD DATE : 03/03/2021
Key Details
Sold Price $415,000
Property Type Single Family Home
Sub Type Single Family Residence
Listing Status Sold
Purchase Type For Sale
Square Footage 3,048 sqft
Price per Sqft $136
Subdivision Not In Subdivision
MLS Listing ID 100224327
Sold Date 03/03/21
Style Wood Frame
Bedrooms 4
Full Baths 3
Half Baths 1
HOA Y/N No
Year Built 1956
Lot Size 4.765 Acres
Acres 4.76
Lot Dimensions irregular
Property Sub-Type Single Family Residence
Source North Carolina Regional MLS
Property Description
Rare find Lovely Classic older brick executive home on 4+ acres in charming downtown Burgaw. Beautiful mature landscaped yard with well maintained pond and gazebo. Home features hard wood floors in most of the rooms, Extra large bedrooms with cedar lined closets. Master bedroom features dressing area with custom built shelving. Master bath has walk in tub and separate shower. Kitchen has beautiful pondersoa pine cabinets,, Formal dining room and living room with fireplace. Family room/Den with custom built in cabinets. The upstairs had 2 extra large bedrooms and another large bedroom. Low maintance brick with some vinyl and 2004 metal room. Newly painted and new foyer flooring. Downstairs HVAC is 2015. Also has treated hurricane double pane windows to resist cleaning and sunlight.
Rear entry double garage, additional parking pad. Also has 3 storage buildings on property. Check out this unique/classic/ one of a kind property!
Location
State NC
County Pender
Community Not In Subdivision
Zoning RA
Direction I40 to exit 398 Burgaw, turn left on Hwy 53, continue to intersection of Hwy 53 and 117, continue straight thru the intersection come to stop sign, turn right on Timberly house will be on left.
Location Details Mainland
Rooms
Basement Crawl Space, None
Primary Bedroom Level Primary Living Area
Interior
Interior Features Foyer, Master Downstairs, 9Ft+ Ceilings, Ceiling Fan(s), Walk-In Closet(s)
Heating Electric, Heat Pump
Cooling Central Air
Appliance Stove/Oven - Gas, Stove/Oven - Electric, Refrigerator, Dishwasher
Exterior
Parking Features Paved
Garage Spaces 2.0
Pool None
Utilities Available Sewer Connected
Amenities Available No Tenant Pets
View Pond
Roof Type Metal
Accessibility Accessible Full Bath
Porch Patio
Building
Lot Description Open Lot
Story 2
Entry Level Two
Sewer Municipal Sewer
New Construction No
Others
Tax ID 3229-45-0779-0000
Acceptable Financing Cash, Conventional, FHA, VA Loan
Listing Terms Cash, Conventional, FHA, VA Loan
Special Listing Condition None
Read Less Info
Want to know what your home might be worth? Contact us for a FREE valuation!

Our team is ready to help you sell your home for the highest possible price ASAP

Ready TO BUY OR SELL? Contact ME TODAY!







