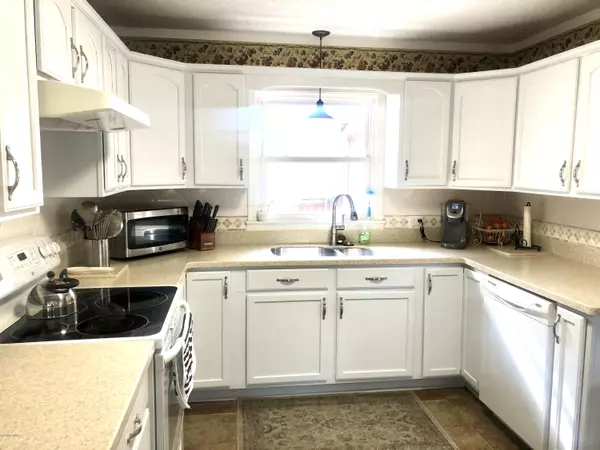$192,500
$199,000
3.3%For more information regarding the value of a property, please contact us for a free consultation.
3 Beds
2 Baths
2,085 SqFt
SOLD DATE : 10/05/2020
Key Details
Sold Price $192,500
Property Type Single Family Home
Sub Type Single Family Residence
Listing Status Sold
Purchase Type For Sale
Square Footage 2,085 sqft
Price per Sqft $92
MLS Listing ID 100204780
Sold Date 10/05/20
Style Wood Frame
Bedrooms 3
Full Baths 2
HOA Y/N No
Year Built 1965
Lot Size 1.860 Acres
Acres 1.86
Lot Dimensions 320 x 252
Property Sub-Type Single Family Residence
Source North Carolina Regional MLS
Property Description
Nice three bedroom with private pool next door in Rose Hill! Brick rancher with 3 BR's and 2 BA's. This home is located in an established neighborhood adjacent to the desirable members only, private Rose Hill pool. An inviting home featuring something for everyone awaits you. Interior rooms include a brick FP with gas logs, new flooring, and built in cabinetry. A formal living room, home office, and breakfast nook give you lots of extra living space. Cooks will enjoy the U shaped kitchen showcasing solid surface counters, crisp white cabinetry, and views of your back deck. All appliances will convey to the buyer- just move right in. Two bedrooms share a tiled hall bath with the master bedroom having a private ensuite bath. Outside, enjoy a storage building, concrete/patio area, 2 car carport, and established landscaping. Easy commute to Jacksonville, Clinton, and Goldsboro! Town of Rose Hill water and sewer. This home has tons of charm and character and is move in ready with roof being approx 5-7+/- yrs old. Check out the 3D Matterport tour and walk thru the home just like you are there.
, as will
Location
State NC
County Duplin
Community Other
Zoning residential
Direction I 40 to exit 380 in Rose Hill. Come into town and turn right at light. Go .5 mi and turn right onto Church St. Home will be on your right. before you reach pool.
Location Details Mainland
Rooms
Other Rooms Workshop
Basement Crawl Space, None
Primary Bedroom Level Primary Living Area
Interior
Heating Electric, Forced Air
Cooling Central Air
Flooring Carpet, Tile, Vinyl, Wood
Fireplaces Type Gas Log
Fireplace Yes
Window Features Blinds
Appliance Washer, Stove/Oven - Electric, Refrigerator, Dryer, Dishwasher
Laundry Hookup - Dryer, Washer Hookup, Inside
Exterior
Parking Features Carport, Paved
Carport Spaces 2
Amenities Available No Amenities
Roof Type Shingle
Porch Deck
Building
Story 1
Entry Level One
Sewer Municipal Sewer
Water Municipal Water
New Construction No
Others
Tax ID 11-1729
Acceptable Financing Cash, Conventional, FHA, USDA Loan
Listing Terms Cash, Conventional, FHA, USDA Loan
Special Listing Condition None
Read Less Info
Want to know what your home might be worth? Contact us for a FREE valuation!

Our team is ready to help you sell your home for the highest possible price ASAP

Ready TO BUY OR SELL? Contact ME TODAY!







