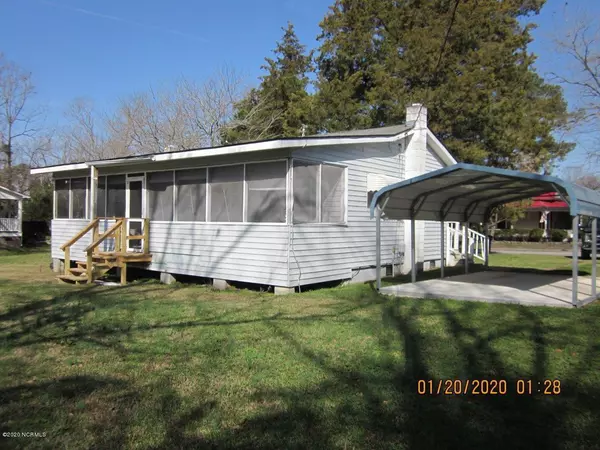$87,253
$89,500
2.5%For more information regarding the value of a property, please contact us for a free consultation.
2 Beds
1 Bath
920 SqFt
SOLD DATE : 03/27/2020
Key Details
Sold Price $87,253
Property Type Single Family Home
Sub Type Single Family Residence
Listing Status Sold
Purchase Type For Sale
Square Footage 920 sqft
Price per Sqft $94
Subdivision Not In Subdivision
MLS Listing ID 100201935
Sold Date 03/27/20
Style Wood Frame
Bedrooms 2
Full Baths 1
HOA Y/N No
Year Built 1980
Annual Tax Amount $421
Lot Size 0.290 Acres
Acres 0.29
Lot Dimensions 273 x 126.6 x 274.1 x 128.3 ft
Property Sub-Type Single Family Residence
Source North Carolina Regional MLS
Property Description
This 2 bedroom, 1 bath home is perfect for anyone looking for the peacefulness of country living in the historic district of Richlands and only a short drive from shopping, dining, and the Marine Corp bases. The living room is perfect for visiting with family or watching TV. Adjacent to the living room is an office area/reading nook with a window to let the sun shine in. The eat-in kitchen features a dining area on one end and a utility room on the other end. The back entrance of the house leads to a screened-in porch providing a place to relax and enjoy our beautiful NC evenings. A
covered carport with concrete pad provides a protected area to park your vehicle and a shed out back for storage. Call us today!
Location
State NC
County Onslow
Community Not In Subdivision
Zoning RES
Direction From Jacksonville, head north on Gum Branch Rd. Gum Branch turns into Franck St. Take a right on Academy St. Then take a left on W. Foy St.
Location Details Mainland
Rooms
Other Rooms Storage
Basement Crawl Space
Primary Bedroom Level Primary Living Area
Interior
Interior Features Eat-in Kitchen
Heating Electric, Heat Pump
Cooling Central Air
Flooring Carpet, Vinyl
Fireplaces Type None
Fireplace No
Window Features Thermal Windows
Appliance Vent Hood, Stove/Oven - Electric, Refrigerator
Laundry Inside
Exterior
Parking Features Carport
Amenities Available No Amenities
Roof Type Shingle,Composition
Porch Covered, Porch
Building
Story 1
Entry Level One
Sewer Municipal Sewer
Water Municipal Water
New Construction No
Others
Tax ID 201-45
Acceptable Financing Cash, Conventional, FHA, VA Loan
Listing Terms Cash, Conventional, FHA, VA Loan
Special Listing Condition None
Read Less Info
Want to know what your home might be worth? Contact us for a FREE valuation!

Our team is ready to help you sell your home for the highest possible price ASAP

Ready TO BUY OR SELL? Contact ME TODAY!







