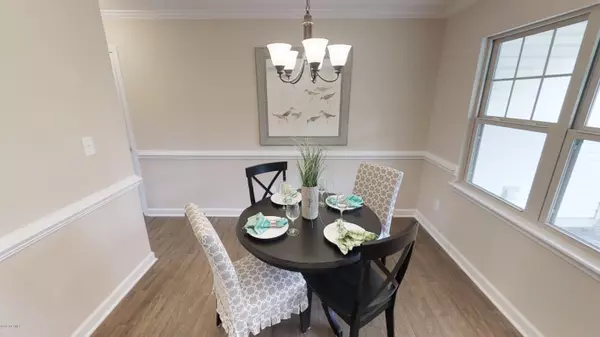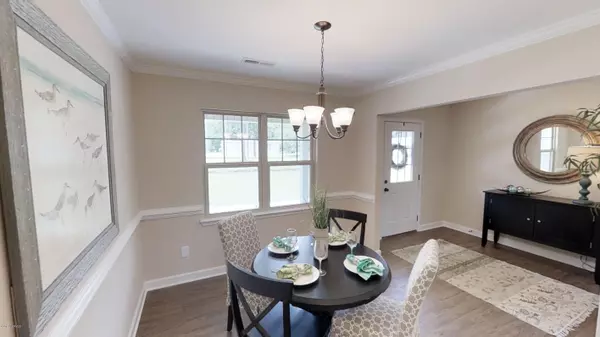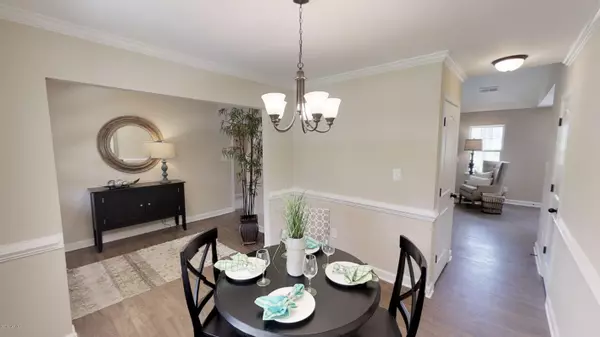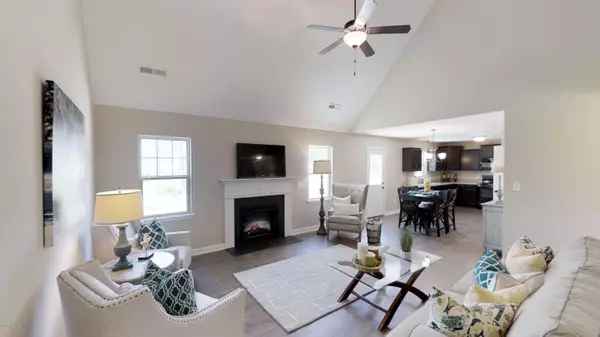$250,500
$250,500
For more information regarding the value of a property, please contact us for a free consultation.
3 Beds
3 Baths
1,886 SqFt
SOLD DATE : 03/27/2020
Key Details
Sold Price $250,500
Property Type Single Family Home
Sub Type Single Family Residence
Listing Status Sold
Purchase Type For Sale
Square Footage 1,886 sqft
Price per Sqft $132
Subdivision Country Meadows
MLS Listing ID 100161626
Sold Date 03/27/20
Style Wood Frame
Bedrooms 3
Full Baths 2
Half Baths 1
HOA Fees $100
HOA Y/N Yes
Year Built 2018
Lot Size 4.200 Acres
Acres 4.2
Lot Dimensions 20909 sq ft
Property Sub-Type Single Family Residence
Source North Carolina Regional MLS
Property Description
Remember any of Atlantic homes may be built on this lot, Call for floor plans & price. One of the Newest homes in our assortment of floor plans, The Cole W a Bonus, offers plenty of space that flows with ease throughout the entire open living and kitchen areas! This home is perfect for those days of entertaining your loved ones and friends. When you see this, you'll even probably want to host MORE because this house screams ''Come See and you might as well Stay awhile!'' The master suite being on the main level gives you privacy and space while your guests and or children will have more than ample space upstairs to make themselves at home! There's just too much to list here, You won't be disappointed! Picture are of similar ho
Location
State NC
County Onslow
Community Country Meadows
Zoning RA
Direction Take Hwy 24 towards Richlands. Turn left onto Hwy 111. Take Hwy 111 past the airport to Baysden Road, turn left. Homesite on the left.
Location Details Mainland
Rooms
Primary Bedroom Level Primary Living Area
Interior
Interior Features Master Downstairs, 9Ft+ Ceilings
Heating Heat Pump
Cooling Central Air
Exterior
Exterior Feature None
Parking Features Paved
Garage Spaces 2.0
Amenities Available Maint - Comm Areas, Management
Roof Type Architectural Shingle
Porch Deck
Building
Story 2
Entry Level Two
Foundation Slab
Sewer Septic On Site
Structure Type None
New Construction Yes
Others
Tax ID 8c-6
Acceptable Financing Cash, Conventional, FHA, VA Loan
Listing Terms Cash, Conventional, FHA, VA Loan
Special Listing Condition None
Read Less Info
Want to know what your home might be worth? Contact us for a FREE valuation!

Our team is ready to help you sell your home for the highest possible price ASAP

Ready TO BUY OR SELL? Contact ME TODAY!







