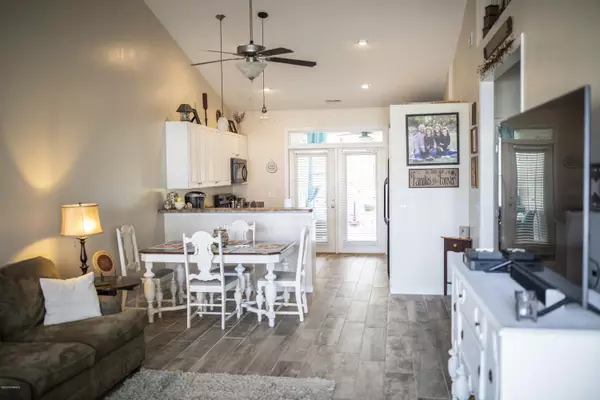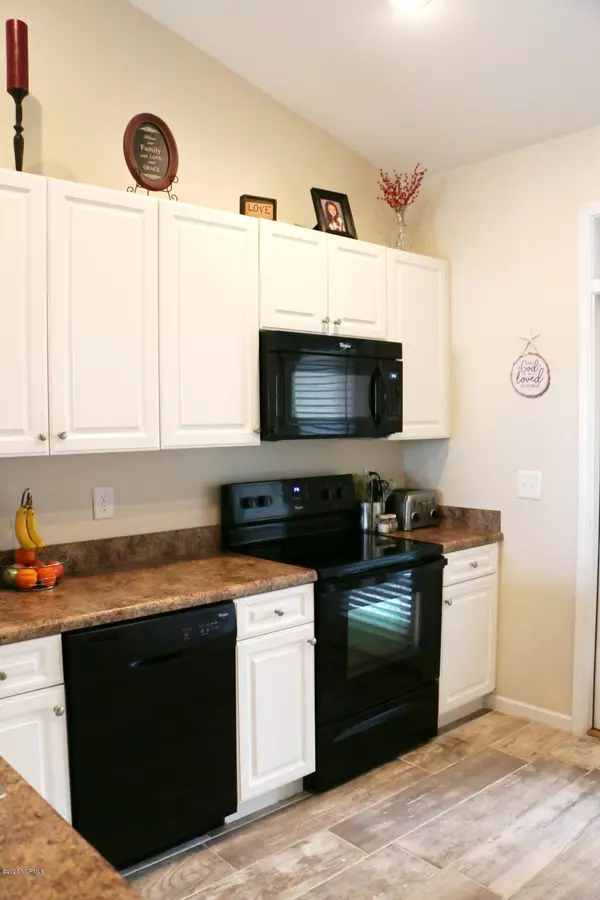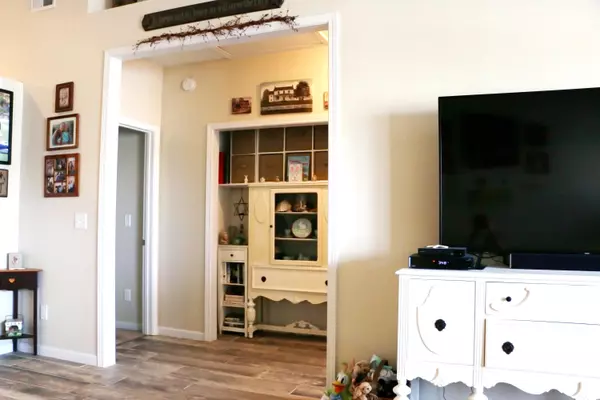$148,000
$159,900
7.4%For more information regarding the value of a property, please contact us for a free consultation.
2 Beds
2 Baths
1,110 SqFt
SOLD DATE : 05/13/2020
Key Details
Sold Price $148,000
Property Type Townhouse
Sub Type Townhouse
Listing Status Sold
Purchase Type For Sale
Square Footage 1,110 sqft
Price per Sqft $133
Subdivision The Willows At Leland
MLS Listing ID 100211481
Sold Date 05/13/20
Style Wood Frame
Bedrooms 2
Full Baths 2
HOA Fees $2,400
HOA Y/N Yes
Year Built 2012
Lot Size 1,725 Sqft
Acres 0.04
Lot Dimensions townhouse
Property Sub-Type Townhouse
Source North Carolina Regional MLS
Property Description
This super cute, low maintenance 2 bedroom 2 bath townhouse is perfect for an on-the-go person who is looking for affordability and low-maintenance living! Some of the great features include tile throughout the living area and kitchen, vaulted ceilings in the roomy living area, good sized bedrooms each with their own bath (master suite features walk-in tiled shower with river rock finish!), good storage throughout, and a covered exterior back patio with large exterior locked storage area backing up to a wooded area. Ceiling fans, recessed lights, raised height vanities, full glass back doors, carriage style doors and much more in this move-in ready property. Only minutes from downtown Wilmington and close to area beaches The Willows at Leland features a great pool, tennis courts, and clubhouse, all of which are in walking distance from this unit.
Location
State NC
County Brunswick
Community The Willows At Leland
Zoning LE-PUD
Direction Hwy 74/76to 1st Leland exit (Village Road)right at light. Left just past CVS onto Northgate Drive, follow Northgate to The Willows on the right. Ashley Court is on the right across from the pool.
Location Details Mainland
Rooms
Primary Bedroom Level Primary Living Area
Interior
Interior Features Master Downstairs, Vaulted Ceiling(s), Walk-in Shower
Heating Heat Pump
Cooling Central Air
Flooring Carpet, Tile
Fireplaces Type None
Fireplace No
Appliance Washer, Stove/Oven - Electric, Refrigerator, Microwave - Built-In, Dryer, Dishwasher
Exterior
Exterior Feature None
Parking Features Assigned
Amenities Available Clubhouse, Community Pool, Tennis Court(s)
Roof Type Architectural Shingle
Porch Covered, Patio
Building
Story 1
Entry Level Interior,One
Foundation Slab
Sewer Municipal Sewer
Water Municipal Water
Structure Type None
New Construction No
Others
Tax ID 038hb035
Acceptable Financing Cash, Conventional, FHA, VA Loan
Listing Terms Cash, Conventional, FHA, VA Loan
Special Listing Condition None
Read Less Info
Want to know what your home might be worth? Contact us for a FREE valuation!

Our team is ready to help you sell your home for the highest possible price ASAP

Ready TO BUY OR SELL? Contact ME TODAY!







