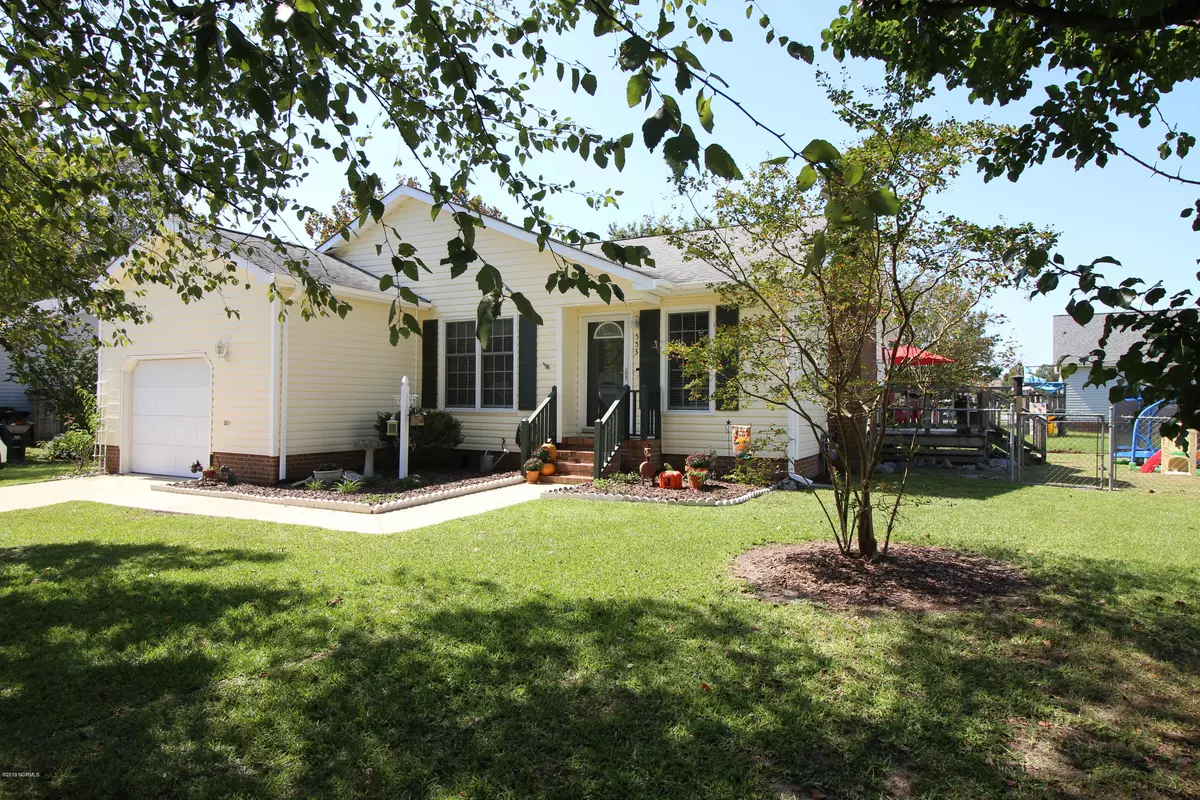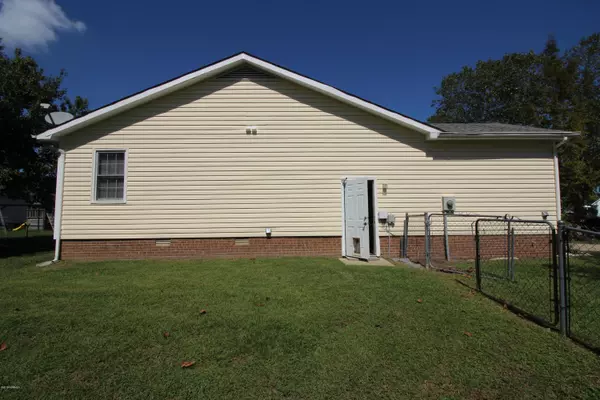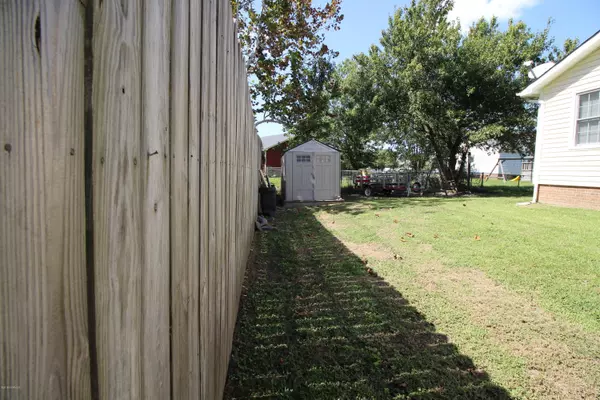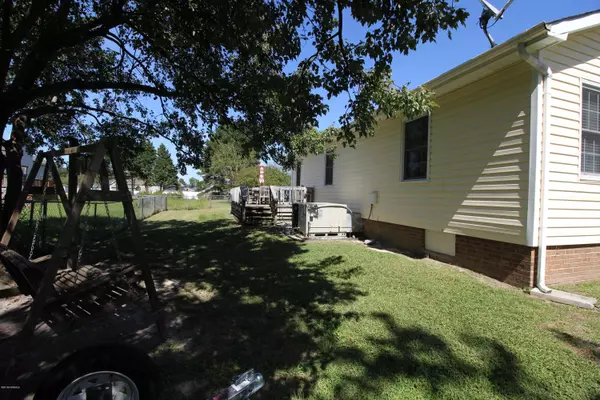$138,000
$135,000
2.2%For more information regarding the value of a property, please contact us for a free consultation.
3 Beds
2 Baths
1,140 SqFt
SOLD DATE : 11/12/2019
Key Details
Sold Price $138,000
Property Type Single Family Home
Sub Type Single Family Residence
Listing Status Sold
Purchase Type For Sale
Square Footage 1,140 sqft
Price per Sqft $121
Subdivision Devonshire
MLS Listing ID 100185720
Sold Date 11/12/19
Style Wood Frame
Bedrooms 3
Full Baths 2
HOA Y/N No
Year Built 1987
Annual Tax Amount $1,340
Lot Size 8,276 Sqft
Acres 0.19
Lot Dimensions 72x100x100x110
Property Sub-Type Single Family Residence
Source North Carolina Regional MLS
Property Description
Just starting out? Downsizing? Then this Delightful, Cared For & Updated, Single Story Home, w/Single Attached Garage, & convenient location, may be just right for you and yours! All Windows Replaced in '08. Eat-in Kitchen make over w/White Cabinets, Solid Surface Counters, Stainless Appliances, Laminate Floors in Common Areas, Replaced Roof AND Interior Doors in '11. Water Heater & HVAC/Heat Pump in 2014, & Gas Logs in '15. So many features! You will love the 15'10'' by 17' master suite w/over-sized ensuite & walk-in closet. Fenced yard w/wrap around deck off the Living Room, Easy Care Exterior & Detached Storage Building. Call for your tour today!!
Location
State NC
County Pitt
Community Devonshire
Zoning SFR
Direction Old Tar Road South of Firetower Rd into Winterville - Devonshire, and Channel Drive, is to the west(Right) a short distance past Vernon White Road. Or, North from Worthington Road 4-way stop, past Food Lion a short distance, and west(Left) turn into Devonshire. Follow Channel Drive up to curve in the road - home on right.
Location Details Mainland
Rooms
Other Rooms Storage
Basement Crawl Space, None
Primary Bedroom Level Primary Living Area
Interior
Interior Features Solid Surface, Master Downstairs, 9Ft+ Ceilings, Vaulted Ceiling(s), Ceiling Fan(s), Eat-in Kitchen, Walk-In Closet(s)
Heating Heat Pump
Cooling Central Air
Flooring Carpet, Laminate
Fireplaces Type Gas Log
Fireplace Yes
Window Features Thermal Windows,Blinds
Appliance Stove/Oven - Electric, Refrigerator, Dishwasher
Laundry Hookup - Dryer, In Garage, Washer Hookup
Exterior
Exterior Feature Gas Logs
Parking Features Off Street, On Site, Paved
Garage Spaces 1.0
Pool None
Amenities Available No Amenities
Waterfront Description None
Roof Type Composition
Accessibility None
Porch Open, Deck
Building
Story 1
Entry Level One
Sewer Municipal Sewer
Water Municipal Water
Structure Type Gas Logs
New Construction No
Others
Tax ID 43880
Acceptable Financing Cash, Conventional, FHA, VA Loan
Listing Terms Cash, Conventional, FHA, VA Loan
Special Listing Condition None
Read Less Info
Want to know what your home might be worth? Contact us for a FREE valuation!

Our team is ready to help you sell your home for the highest possible price ASAP

Ready TO BUY OR SELL? Contact ME TODAY!







