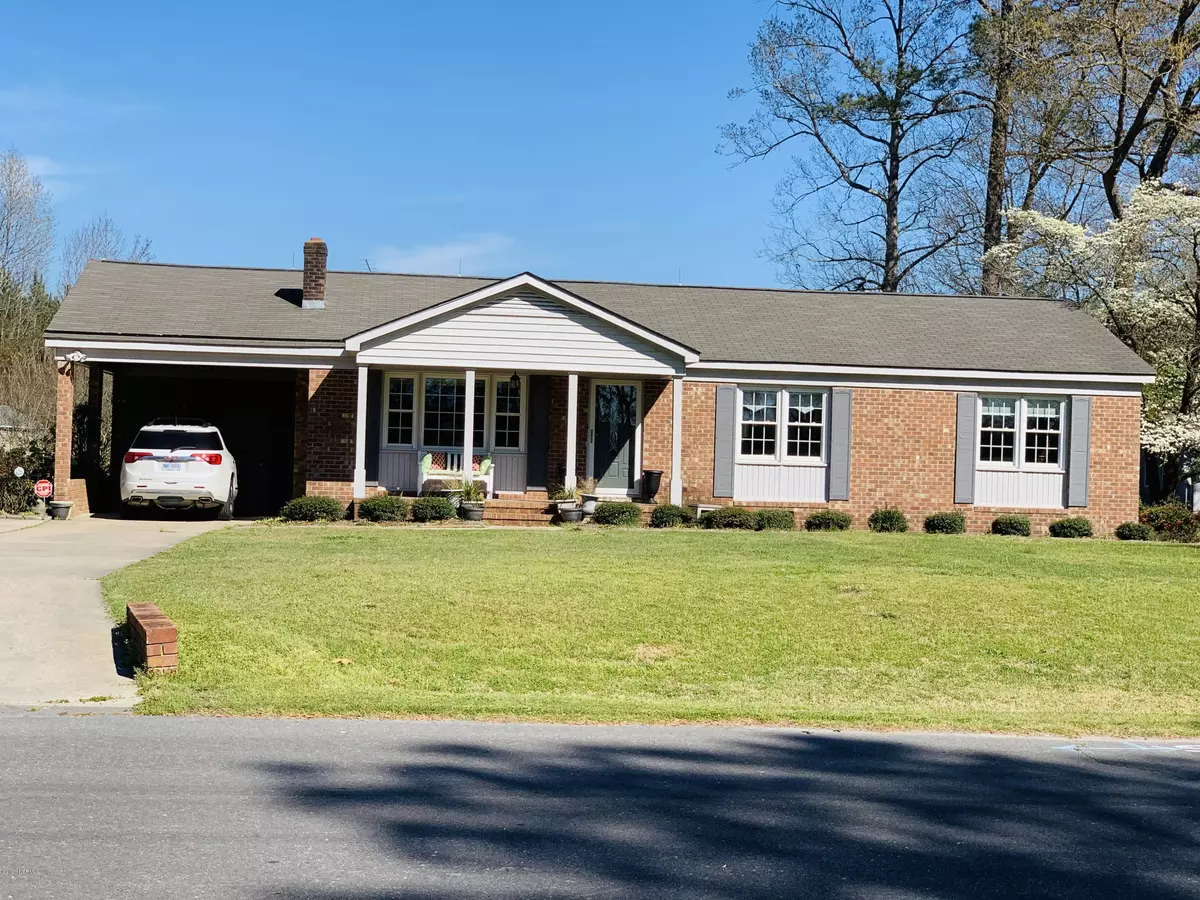$165,500
$169,500
2.4%For more information regarding the value of a property, please contact us for a free consultation.
3 Beds
2 Baths
1,939 SqFt
SOLD DATE : 08/06/2020
Key Details
Sold Price $165,500
Property Type Single Family Home
Sub Type Single Family Residence
Listing Status Sold
Purchase Type For Sale
Square Footage 1,939 sqft
Price per Sqft $85
MLS Listing ID 100211876
Sold Date 08/06/20
Bedrooms 3
Full Baths 2
HOA Y/N No
Year Built 1966
Lot Size 0.700 Acres
Acres 0.7
Lot Dimensions see tax card
Property Sub-Type Single Family Residence
Source North Carolina Regional MLS
Property Description
You do not want to miss this Beautiful brick house boasting with so many features!! Want country living but also close to town ? Well this is the perfect area. This home has a beautiful open floor plan with gas logs in the living room, covered with Hardwood floors, Granite countertops in the kitchen with ALL Stainless steel appliances. Double hung thermal windows, with black out blinds in the bedrooms!
Master bath has been upgraded with beautiful new fixtures. Home has a Security System as well as surround sound through the home! No need to worry about internet service. Home has a Fiber Optic Internet line as well. NEW 2019 HVAC Dual 3 and a half ton system!! It has its own personal timer so you can schedule the heating and air as you desire! Beautiful back yard with a private lot , large deck and patio for summer grilling and family and friend gatherings ! Has a wired electrical buildong that can be used as a garge or for storage ! Well Kept Home!! Don't miss your opportunity! Make this house your Home!
Location
State NC
County Greene
Community Other
Zoning no
Direction Home is located right off of 91, behind Greene Central High school!
Location Details Mainland
Rooms
Other Rooms Storage, Workshop
Basement Crawl Space
Primary Bedroom Level Primary Living Area
Interior
Interior Features Intercom/Music, Workshop, Ceiling Fan(s), Central Vacuum, Pantry, Walk-In Closet(s)
Heating Electric, Heat Pump, Propane
Cooling Central Air
Flooring Carpet, Tile, Wood
Fireplaces Type Gas Log
Fireplace Yes
Window Features Thermal Windows,Blinds
Appliance Stove/Oven - Electric, Refrigerator, Microwave - Built-In, Dishwasher, Convection Oven
Laundry Inside
Exterior
Parking Features Carport, Paved
Garage Spaces 1.0
Carport Spaces 1
Pool None
Utilities Available Water Connected
Amenities Available See Remarks
Waterfront Description None
Roof Type Shingle
Accessibility None
Porch Deck, Patio, Porch
Building
Lot Description Open Lot
Story 1
Entry Level One
Sewer Community Sewer
New Construction No
Others
Tax ID 0801219
Acceptable Financing Cash, Conventional, FHA, USDA Loan, VA Loan
Listing Terms Cash, Conventional, FHA, USDA Loan, VA Loan
Special Listing Condition None
Read Less Info
Want to know what your home might be worth? Contact us for a FREE valuation!

Our team is ready to help you sell your home for the highest possible price ASAP

Ready TO BUY OR SELL? Contact ME TODAY!







