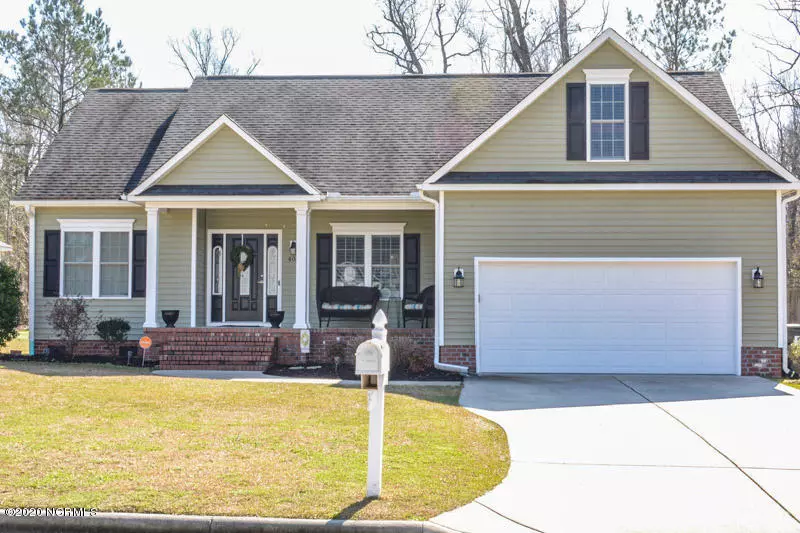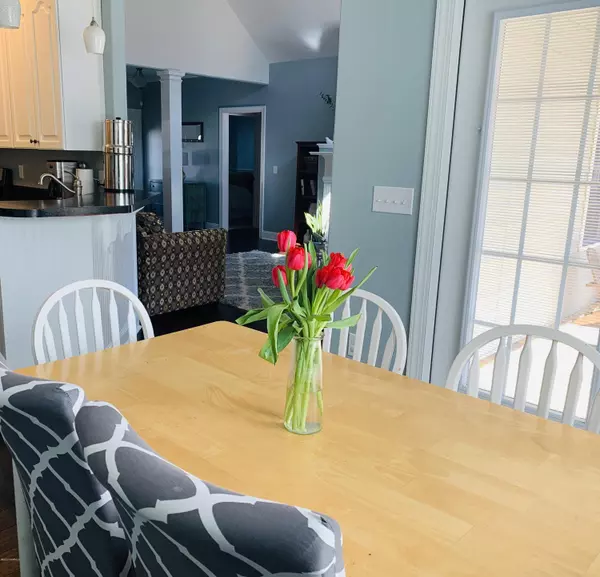$248,000
$248,000
For more information regarding the value of a property, please contact us for a free consultation.
3 Beds
3 Baths
2,061 SqFt
SOLD DATE : 03/24/2020
Key Details
Sold Price $248,000
Property Type Single Family Home
Sub Type Single Family Residence
Listing Status Sold
Purchase Type For Sale
Square Footage 2,061 sqft
Price per Sqft $120
Subdivision Belle Oaks
MLS Listing ID 100205084
Sold Date 03/24/20
Style Wood Frame
Bedrooms 3
Full Baths 3
HOA Fees $110
HOA Y/N Yes
Year Built 2009
Lot Size 0.267 Acres
Acres 0.27
Lot Dimensions 70x166.25x70.39x166.25
Property Sub-Type Single Family Residence
Source North Carolina Regional MLS
Property Description
Fall in love with this beautiful Belle Oaks home. Efficiency, convenience, and style; this stunning custom built home has it all. Wonderfully designed 3 bedrooms and 3 full baths. Large bonus room above 2 car garage complete with its own full bath. Living area boasts engineered Hickory hardwood flooring, custom plantation shutters, crown molding and open living. Natural Gas supplies everything including the beautiful fireplace, gas stove, and gas dryer which conveys with the home to keep utility cost low. Relax in the large master bedroom complete with tray ceiling and relaxing master bath and spacious walk in closet. Find yourself enjoying a peaceful fenced back yard from the screen porch or deck. You do not want to miss the opportunity to own this lovely home.
Location
State NC
County Craven
Community Belle Oaks
Zoning RES
Direction Following Hwy 17 South toward Jacksonville, turn left onto River Rd. Turn left onto Belle Oaks Dr. At the circle take right on Fishing Creek and then right on Kinnakeet.
Location Details Mainland
Rooms
Basement Crawl Space
Primary Bedroom Level Primary Living Area
Interior
Interior Features Tray Ceiling(s), Vaulted Ceiling(s), Walk-In Closet(s)
Heating Natural Gas
Cooling Central Air
Flooring Carpet, Wood
Laundry Inside
Exterior
Exterior Feature Gas Logs
Parking Features Paved
Garage Spaces 2.0
Utilities Available Natural Gas Connected
Amenities Available No Amenities
Roof Type Architectural Shingle
Porch Deck, Porch
Building
Story 2
Entry Level One and One Half
Structure Type Gas Logs
New Construction No
Others
Tax ID 8-207-F-037
Acceptable Financing Cash, Conventional, FHA, VA Loan
Listing Terms Cash, Conventional, FHA, VA Loan
Special Listing Condition None
Read Less Info
Want to know what your home might be worth? Contact us for a FREE valuation!

Our team is ready to help you sell your home for the highest possible price ASAP

Ready TO BUY OR SELL? Contact ME TODAY!







