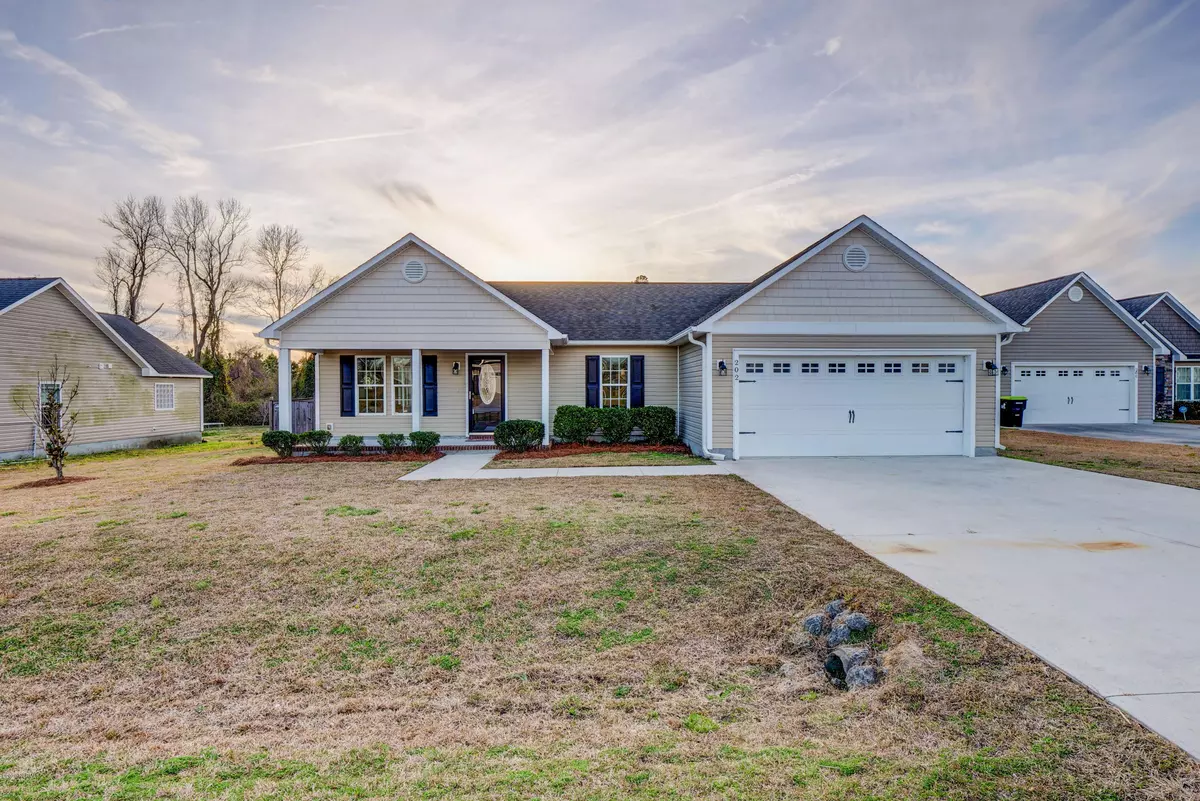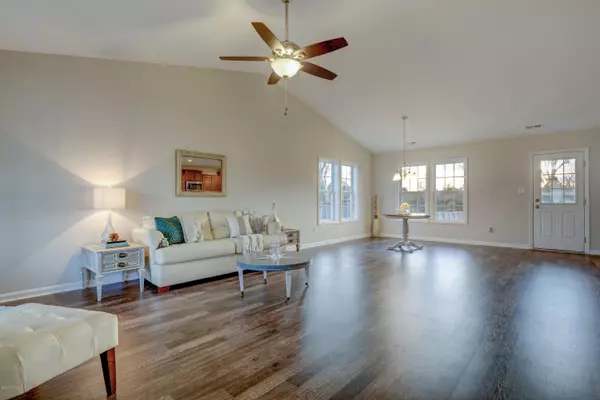$182,900
$182,900
For more information regarding the value of a property, please contact us for a free consultation.
3 Beds
2 Baths
1,540 SqFt
SOLD DATE : 03/16/2020
Key Details
Sold Price $182,900
Property Type Single Family Home
Sub Type Single Family Residence
Listing Status Sold
Purchase Type For Sale
Square Footage 1,540 sqft
Price per Sqft $118
Subdivision The Cottages At Petersburg
MLS Listing ID 100202730
Sold Date 03/16/20
Style Wood Frame
Bedrooms 3
Full Baths 2
HOA Y/N No
Year Built 2011
Lot Size 0.550 Acres
Acres 0.55
Property Sub-Type Single Family Residence
Source North Carolina Regional MLS
Property Description
One word, WOW!!! This totally updated 3 bed 2 bath beauty is nestled on over half an acre in a great community in Richlands, outside city limits! This amazing home features an open floor plan with vaulted ceilings, modern kitchen cabinetry with a spacious island and upgraded corian countertops, sleek new stainless appliances, stylish new laminate wood flooring, plush new carpet, fresh paint, as well as new lighting/plumbing fixtures and much more! The master suite features a trey ceiling, large walk-in closet, and a roomy master bath with a dual sink vanity! Plus, this home has a double car garage and a back deck that looks out to a spacious privacy fenced backyard! This one is move in ready and priced to sell! Set up your own private showing today!
Location
State NC
County Onslow
Community The Cottages At Petersburg
Zoning RA-Residential
Direction Gum Branch rd, towards Richlands, turn right on Cow Horn, follow to end, turn right on Comfort, turn right on High Cottage Lane, follow to end. House in on the right.
Location Details Mainland
Rooms
Primary Bedroom Level Primary Living Area
Interior
Interior Features Solid Surface, Master Downstairs, Tray Ceiling(s), Vaulted Ceiling(s), Ceiling Fan(s), Walk-In Closet(s)
Heating Heat Pump
Cooling Central Air
Flooring Carpet, Laminate, Vinyl
Fireplaces Type None
Fireplace No
Appliance Stove/Oven - Electric, Refrigerator, Microwave - Built-In, Dishwasher
Exterior
Exterior Feature None
Parking Features On Site, Paved
Garage Spaces 2.0
Utilities Available See Remarks
Amenities Available No Amenities
Roof Type Architectural Shingle
Porch Covered, Deck, Porch
Building
Story 1
Entry Level One
Foundation Slab
Structure Type None
New Construction No
Others
Tax ID 52c-8
Acceptable Financing Cash, Conventional, FHA, USDA Loan, VA Loan
Listing Terms Cash, Conventional, FHA, USDA Loan, VA Loan
Special Listing Condition None
Read Less Info
Want to know what your home might be worth? Contact us for a FREE valuation!

Our team is ready to help you sell your home for the highest possible price ASAP

Ready TO BUY OR SELL? Contact ME TODAY!







