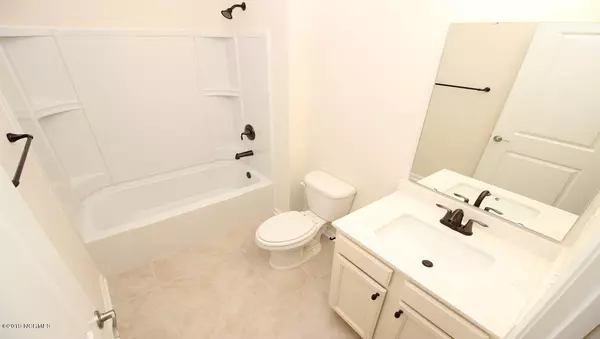$264,990
$264,990
For more information regarding the value of a property, please contact us for a free consultation.
4 Beds
2 Baths
2,368 SqFt
SOLD DATE : 12/21/2019
Key Details
Sold Price $264,990
Property Type Single Family Home
Sub Type Single Family Residence
Listing Status Sold
Purchase Type For Sale
Square Footage 2,368 sqft
Price per Sqft $111
Subdivision Hawkeswater At The River
MLS Listing ID 100196563
Sold Date 12/21/19
Style Wood Frame
Bedrooms 4
Full Baths 2
HOA Fees $624
HOA Y/N Yes
Year Built 2020
Lot Size 0.330 Acres
Acres 0.33
Lot Dimensions irregular
Property Sub-Type Single Family Residence
Source North Carolina Regional MLS
Property Description
This Dover floor plan is a ranch style home with 4 Bedrooms with a 13x20 BONUS room upstairs. The home features 9 ft. ceilings, granite, cultured marble counter-tops 36'' cabinets, 10x13 covered porch and much more! Resort Style Amenities include a community pool, amenity building, workout facility, walking trails, dock and gazebo off The Brunswick River. The community has two shared day docks with boat slips for sale! Come see what Hawkeswater has to offer! Home is under construction with early 2020 completion date. Photos of similar home not actual property.
Location
State NC
County Brunswick
Community Hawkeswater At The River
Zoning R75
Direction Take 133S to Hawkeswater entrance on Moorcamble. Right on Seathwaite and follow around to new construction side in Cul De Sac lot 1246 on right.
Location Details Mainland
Rooms
Basement None
Primary Bedroom Level Primary Living Area
Interior
Interior Features Foyer, Solid Surface, Master Downstairs, 9Ft+ Ceilings, Pantry, Walk-in Shower, Walk-In Closet(s)
Heating Electric, Heat Pump
Cooling Central Air
Flooring LVT/LVP, Carpet
Fireplaces Type None
Fireplace No
Appliance Stove/Oven - Electric, Microwave - Built-In, Disposal, Dishwasher
Laundry Inside
Exterior
Exterior Feature None
Parking Features Paved
Garage Spaces 2.0
Amenities Available Clubhouse, Community Pool, Fitness Center, Maint - Comm Areas, Maint - Grounds, Maint - Roads, Street Lights, Taxes, Trail(s)
Roof Type Shingle
Porch Covered, Porch
Building
Story 2
Entry Level One and One Half
Foundation Slab
Sewer Municipal Sewer
Water Municipal Water
Structure Type None
New Construction Yes
Others
Tax ID 310719506604
Acceptable Financing Cash, Conventional, FHA, USDA Loan, VA Loan
Listing Terms Cash, Conventional, FHA, USDA Loan, VA Loan
Special Listing Condition None
Read Less Info
Want to know what your home might be worth? Contact us for a FREE valuation!

Our team is ready to help you sell your home for the highest possible price ASAP

Ready TO BUY OR SELL? Contact ME TODAY!







