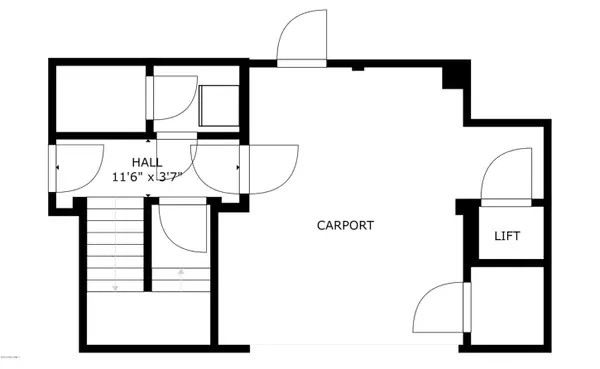$921,750
$949,900
3.0%For more information regarding the value of a property, please contact us for a free consultation.
3 Beds
3 Baths
2,106 SqFt
SOLD DATE : 04/17/2020
Key Details
Sold Price $921,750
Property Type Single Family Home
Sub Type Single Family Residence
Listing Status Sold
Purchase Type For Sale
Square Footage 2,106 sqft
Price per Sqft $437
Subdivision Not In Subdivision
MLS Listing ID 100155970
Sold Date 04/17/20
Style Wood Frame
Bedrooms 3
Full Baths 3
HOA Y/N No
Year Built 1987
Lot Size 0.258 Acres
Acres 0.26
Lot Dimensions 75x150
Property Sub-Type Single Family Residence
Source North Carolina Regional MLS
Property Description
Crystal blue water and soft white sand await. Located right in the middle of the island allows easy access both bridges, all shops, dining & events in many towns. Beautifully maintained, this oceanfront home has an elevator to all floors, ocean views from every room. New vinyl luxury flooring throughout the main level, spacious openess of the living area, double & triple slider size doors bring in the view of the ocean.
A bonus room on the main level with a full bath & closet for you to use as you choose. Outside is 2 carports, the elevator entrance, an outdoor shower & large deck with private walkway to the beach. Amazing rental income history.
Reservations for 2020 are already at $57,227. Gross incomes: $118,256/2019, $101,443/2018, $105,929/2017. Looking for an amazing investment property with repeat renters, year after year? This is it. Great for a 1031 exchange or your second home with rental income.
Location
State NC
County Carteret
Community Not In Subdivision
Zoning Residential
Direction Emerald Drive to 11th Street. Turn Left onto Ocean Drive to #1007 on the Right.
Location Details Island
Rooms
Other Rooms Shower
Basement None
Primary Bedroom Level Non Primary Living Area
Interior
Interior Features Elevator, 9Ft+ Ceilings, Ceiling Fan(s), Furnished, Walk-In Closet(s)
Heating Electric, Heat Pump
Cooling Central Air
Flooring Carpet, Tile, Vinyl
Fireplaces Type Gas Log
Fireplace Yes
Window Features DP50 Windows
Appliance Water Softener, Washer, Stove/Oven - Electric, Refrigerator, Microwave - Built-In, Dryer, Dishwasher
Laundry Laundry Closet
Exterior
Exterior Feature Outdoor Shower, Gas Logs
Parking Features Carport, Off Street, On Site, Paved
Carport Spaces 2
Amenities Available No Amenities
View Water
Roof Type Architectural Shingle
Porch Deck
Building
Story 3
Entry Level Three Or More
Foundation Other
Sewer Septic On Site
Water Municipal Water
Structure Type Outdoor Shower,Gas Logs
New Construction No
Others
Tax ID 6324.14.24.9904000
Acceptable Financing Cash, Conventional
Listing Terms Cash, Conventional
Special Listing Condition None
Read Less Info
Want to know what your home might be worth? Contact us for a FREE valuation!

Our team is ready to help you sell your home for the highest possible price ASAP

Ready TO BUY OR SELL? Contact ME TODAY!







