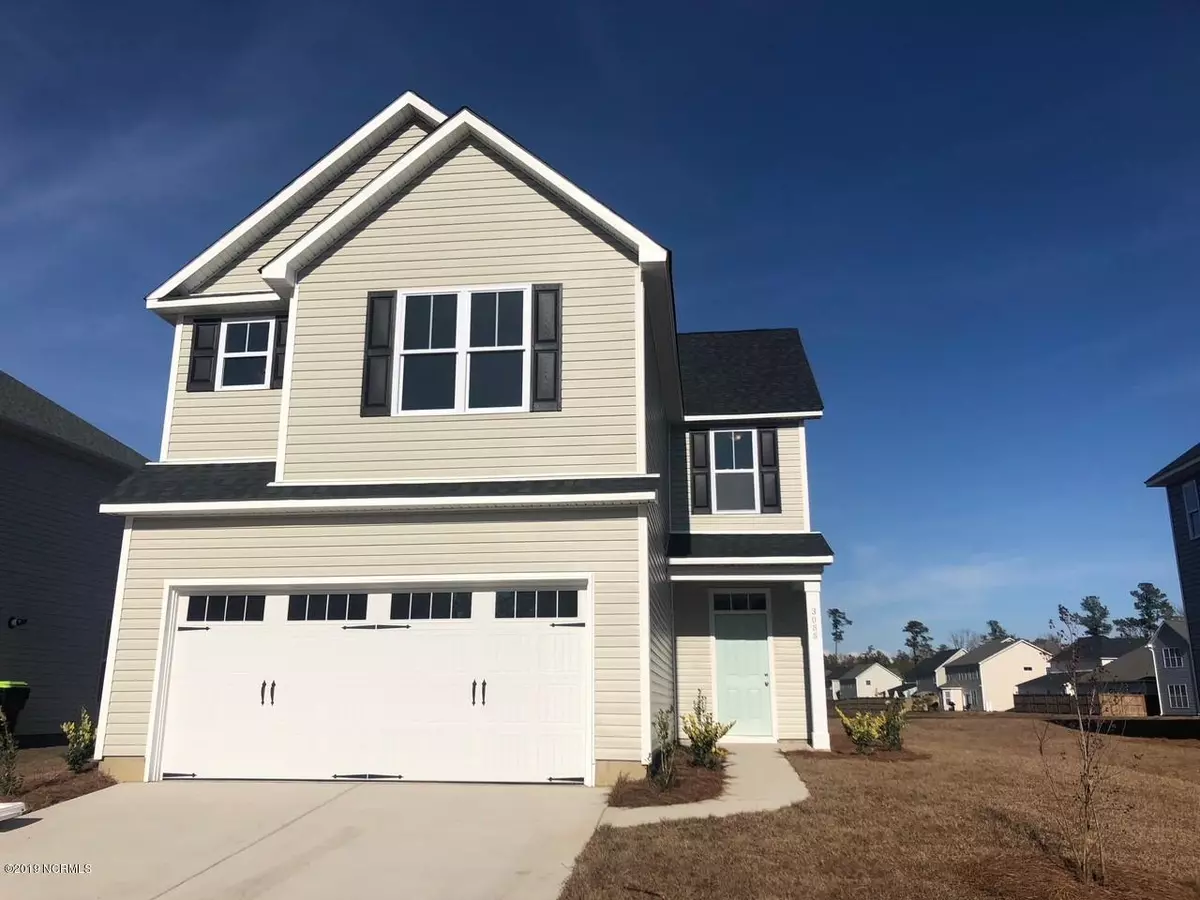$215,710
$215,710
For more information regarding the value of a property, please contact us for a free consultation.
3 Beds
3 Baths
1,811 SqFt
SOLD DATE : 02/07/2020
Key Details
Sold Price $215,710
Property Type Single Family Home
Sub Type Single Family Residence
Listing Status Sold
Purchase Type For Sale
Square Footage 1,811 sqft
Price per Sqft $119
Subdivision Windermere Estates
MLS Listing ID 100176192
Sold Date 02/07/20
Style Wood Frame
Bedrooms 3
Full Baths 2
Half Baths 1
HOA Fees $300
HOA Y/N Yes
Year Built 2019
Lot Size 5,701 Sqft
Acres 0.13
Lot Dimensions Irregular
Property Sub-Type Single Family Residence
Source North Carolina Regional MLS
Property Description
This home features an open living concept with an eat-in kitchen that overlooks the great room and the adjacent dining area. The second floor comes with a multi-function loft space, and a master suite with trey ceiling, his and hers walk-in-closets, and adjoining full bathroom. The laundry room lends access to the finished garage. Additional features include granite countertops, stainless steel appliances, 36 inch cabinets, 9 foot ceilings, laminate hardwoods in select areas, can lights, coach lights, flood light and a finished garage.
Location
State NC
County Brunswick
Community Windermere Estates
Zoning R-6
Direction Travel West on US– 74 W/US– 76 W. Turn right on Mt. Misery Road. Continue down Mt. Misery Road for about 4 miles, and turn left onto Cassadine Court to enter Windermere Estates.
Location Details Mainland
Rooms
Basement None
Primary Bedroom Level Non Primary Living Area
Interior
Interior Features 9Ft+ Ceilings, Tray Ceiling(s), Vaulted Ceiling(s), Ceiling Fan(s), Walk-In Closet(s)
Heating Electric, Forced Air
Cooling Central Air
Flooring Carpet, Laminate, Vinyl
Fireplaces Type None
Fireplace No
Appliance Stove/Oven - Electric, Microwave - Built-In, Disposal, Dishwasher
Laundry Inside
Exterior
Exterior Feature Irrigation System
Parking Features Paved
Garage Spaces 2.0
Amenities Available Maint - Comm Areas, Maint - Roads, Management, Street Lights, Taxes
Waterfront Description None
Roof Type Architectural Shingle
Porch Patio, Porch
Building
Story 2
Entry Level Two
Foundation Slab
Sewer Municipal Sewer
Water Municipal Water
Structure Type Irrigation System
New Construction Yes
Others
Tax ID 016fe005
Acceptable Financing Cash, Conventional, FHA, USDA Loan, VA Loan
Listing Terms Cash, Conventional, FHA, USDA Loan, VA Loan
Special Listing Condition None
Read Less Info
Want to know what your home might be worth? Contact us for a FREE valuation!

Our team is ready to help you sell your home for the highest possible price ASAP

Ready TO BUY OR SELL? Contact ME TODAY!


