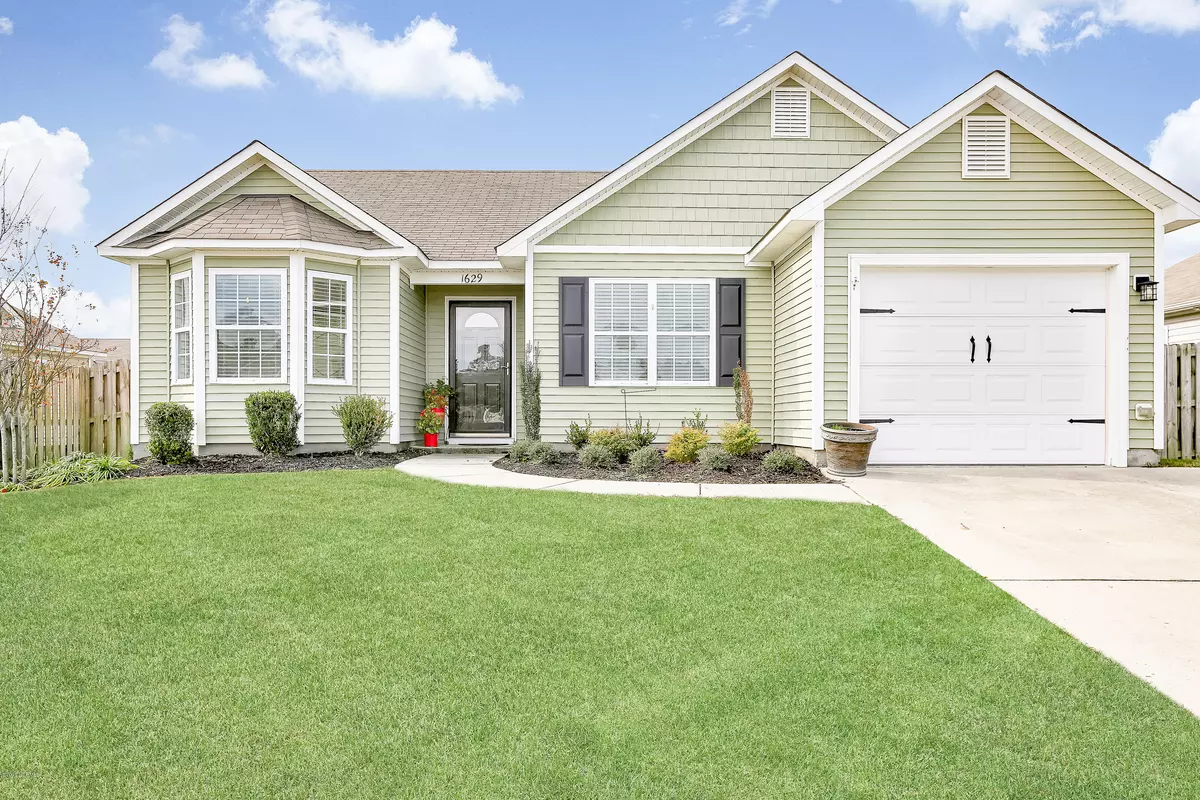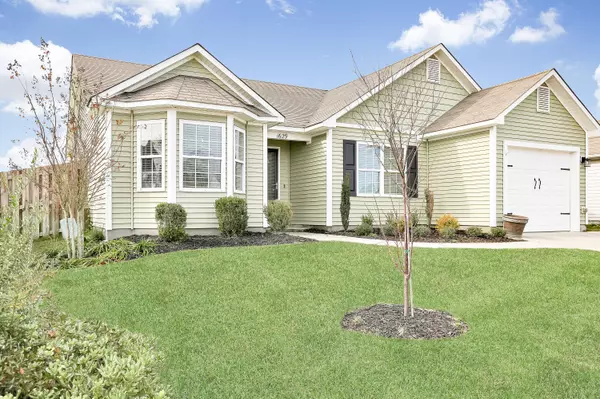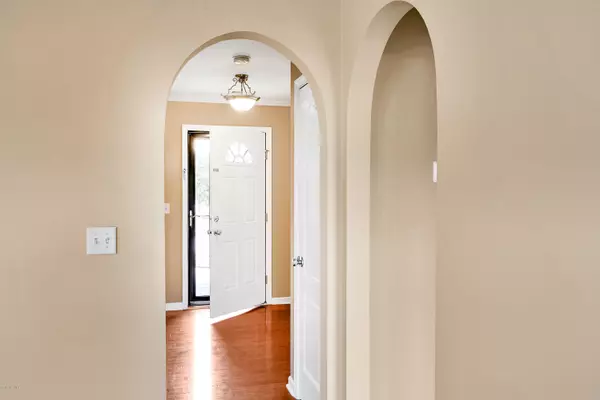$181,000
$180,000
0.6%For more information regarding the value of a property, please contact us for a free consultation.
3 Beds
2 Baths
1,189 SqFt
SOLD DATE : 01/23/2020
Key Details
Sold Price $181,000
Property Type Single Family Home
Sub Type Single Family Residence
Listing Status Sold
Purchase Type For Sale
Square Footage 1,189 sqft
Price per Sqft $152
Subdivision Windsor Park
MLS Listing ID 100195359
Sold Date 01/23/20
Style Wood Frame
Bedrooms 3
Full Baths 2
HOA Fees $288
HOA Y/N Yes
Year Built 2009
Annual Tax Amount $1,072
Lot Size 6,534 Sqft
Acres 0.15
Lot Dimensions 53x119x53x119
Property Sub-Type Single Family Residence
Source North Carolina Regional MLS
Property Description
Cozy and Quiet on a Cul-de-sac Street this Charmer offers open floor plan with vaulted ceiling in living room, sliders from dining area to spacious, private, yard. Kitchen boasts stainless appliances (dishwasher is new and French door fridge, stove, and microwave are like new). Lots of cabinet and counter space including breakfast bar. The split bedroom plan affords privacy to the master bedroom suite with walk-in closet and soaking tub with upgraded shower head. Newly sodded front and rear yard with new irrigation panel, fully fenced yard features a patio , shed, and easy access side yard perfect for storing kayaks, and trash/recycle bins. Nest doorbell and thermostat bring comfort and security. Single car garage with pull down stairs to floored attic provides ample storage. $1500 Carpet Allowance with acceptable offer and Home Warranty for Systems including HVAC.
ADDED BONUS,.... Owner is including Deluxe Grill and Cover!!! Get It While Its HOT!
Location
State NC
County Brunswick
Community Windsor Park
Zoning LE-R-6
Direction 76/74 to Enterprise Drive NE. Left on Pine Harbor Way. Right on Green Ridge Way. Left on Royal Pine Ct. House will be on left.
Location Details Mainland
Rooms
Other Rooms Storage
Basement None
Primary Bedroom Level Primary Living Area
Interior
Interior Features Foyer, Master Downstairs, Vaulted Ceiling(s), Ceiling Fan(s), Walk-In Closet(s)
Heating Electric, Heat Pump
Cooling Central Air
Flooring Carpet, Vinyl, Wood
Fireplaces Type None
Fireplace No
Window Features Thermal Windows,Blinds
Appliance Stove/Oven - Electric, Refrigerator, Microwave - Built-In, Ice Maker, Disposal, Dishwasher
Laundry Laundry Closet, In Kitchen
Exterior
Exterior Feature Irrigation System, Gas Grill
Parking Features Off Street, Paved
Garage Spaces 1.0
Amenities Available Clubhouse, Community Pool, Maint - Comm Areas, Maint - Roads, Management, Picnic Area, Playground, Sidewalk, Street Lights
Waterfront Description None
Roof Type Shingle
Accessibility None
Porch Patio
Building
Lot Description Open Lot
Story 1
Entry Level One
Foundation Slab
Sewer Municipal Sewer
Water Municipal Water
Structure Type Irrigation System,Gas Grill
New Construction No
Others
Tax ID 022kh008
Acceptable Financing Cash, Conventional, FHA, USDA Loan, VA Loan
Listing Terms Cash, Conventional, FHA, USDA Loan, VA Loan
Special Listing Condition None
Read Less Info
Want to know what your home might be worth? Contact us for a FREE valuation!

Our team is ready to help you sell your home for the highest possible price ASAP

Ready TO BUY OR SELL? Contact ME TODAY!







