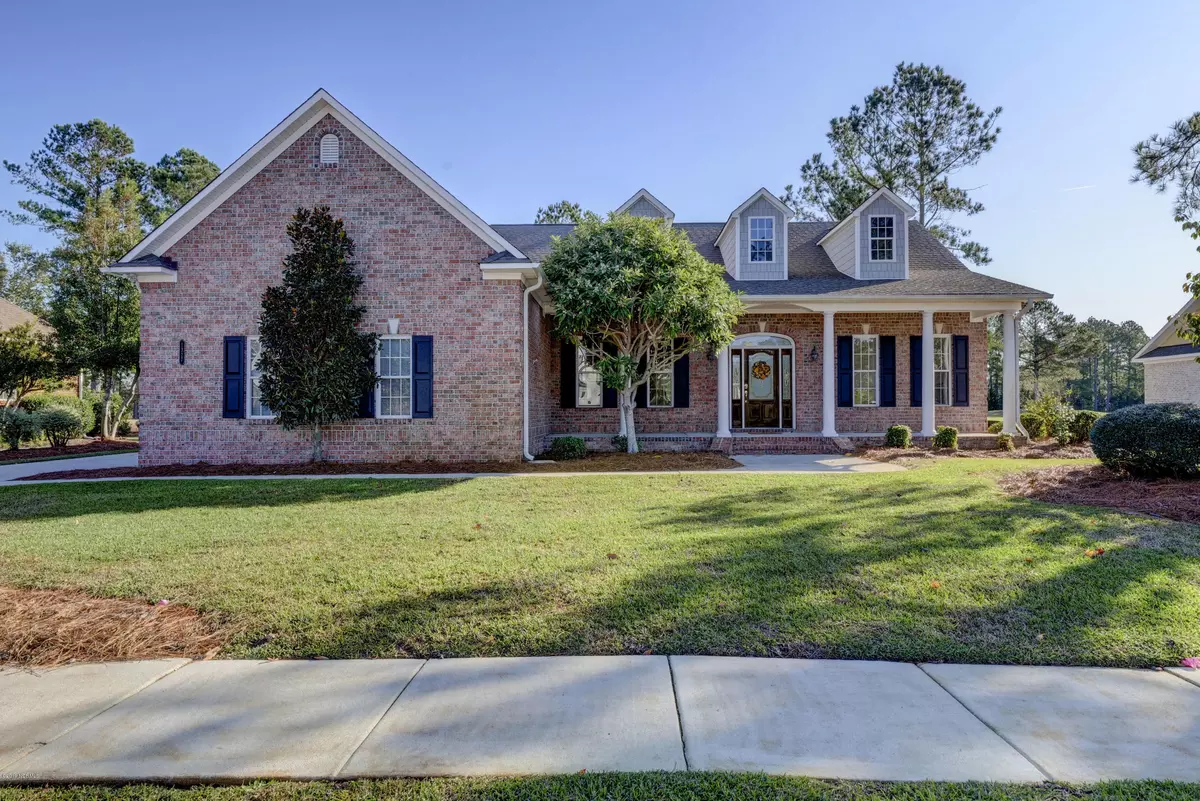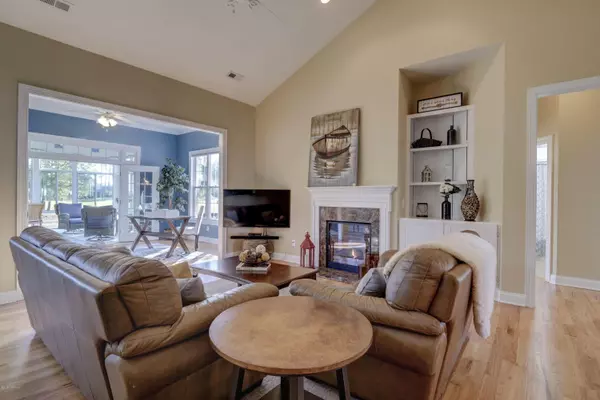$370,000
$379,900
2.6%For more information regarding the value of a property, please contact us for a free consultation.
4 Beds
3 Baths
2,503 SqFt
SOLD DATE : 01/15/2020
Key Details
Sold Price $370,000
Property Type Single Family Home
Sub Type Single Family Residence
Listing Status Sold
Purchase Type For Sale
Square Footage 2,503 sqft
Price per Sqft $147
Subdivision Magnolia Greens
MLS Listing ID 100193165
Sold Date 01/15/20
Style Wood Frame
Bedrooms 4
Full Baths 3
HOA Fees $601
HOA Y/N Yes
Year Built 2003
Lot Size 0.360 Acres
Acres 0.36
Lot Dimensions irregular
Property Sub-Type Single Family Residence
Source North Carolina Regional MLS
Property Description
This Magnolia Greens home has it all. All brick Quality home built by D Logan and Overlooking the 20th fairway of the Magnolia Greens golf course this home will not disappoint. Relax on the enclosed 16x16 sunroom and enjoy the gorgeous backyard. This home has lots of natural light from every room. The updated kitchen has all stainless appliances, Corian countertops, travertine back splash and beautiful white cabinets. The bonus room or 4th bedroom has a separate full bath and closet. The spare bedroom has a built in murphy bed and desk/cabinet for a home office. Oak hardwood floors , built in bookshelves in great room, tile shower in master and soaking tub, House is wired for a generator and the seller is leaving generator and washer/dryer. Plenty of storage and room to park two cars in the garage. Low HOA fees in the area for lots of great amenities, including tennis, 3 pools and fitness center.
Location
State NC
County Brunswick
Community Magnolia Greens
Zoning LE-PUD
Direction From 17N turn right into Magnolia Greens (Graniflora Dr). House on right.
Location Details Mainland
Rooms
Basement None
Primary Bedroom Level Primary Living Area
Interior
Interior Features Master Downstairs, 9Ft+ Ceilings, Vaulted Ceiling(s), Ceiling Fan(s), Pantry, Walk-in Shower, Walk-In Closet(s)
Heating Electric, Propane
Cooling Central Air
Flooring Carpet, Tile, Wood
Fireplaces Type Gas Log
Fireplace Yes
Window Features Thermal Windows,Blinds
Appliance Washer, Stove/Oven - Gas, Refrigerator, Microwave - Built-In, Ice Maker, Dryer, Disposal, Dishwasher, Cooktop - Gas, Convection Oven
Laundry Hookup - Dryer, Washer Hookup, Inside
Exterior
Exterior Feature Irrigation System
Parking Features Off Street
Garage Spaces 2.0
Pool None
Amenities Available Clubhouse, Community Pool, Fitness Center, Golf Course, Indoor Pool, Maint - Comm Areas, Management, Restaurant, Sidewalk, Street Lights, Taxes, Tennis Court(s)
View Water
Roof Type Shingle
Accessibility Accessible Full Bath
Porch Patio, Porch, Screened
Building
Lot Description On Golf Course
Story 2
Entry Level One and One Half
Foundation Slab
Sewer Municipal Sewer
Water Municipal Water
Structure Type Irrigation System
New Construction No
Others
Tax ID 037ob005
Acceptable Financing Cash, Conventional, FHA, VA Loan
Listing Terms Cash, Conventional, FHA, VA Loan
Special Listing Condition None
Read Less Info
Want to know what your home might be worth? Contact us for a FREE valuation!

Our team is ready to help you sell your home for the highest possible price ASAP

Ready TO BUY OR SELL? Contact ME TODAY!







