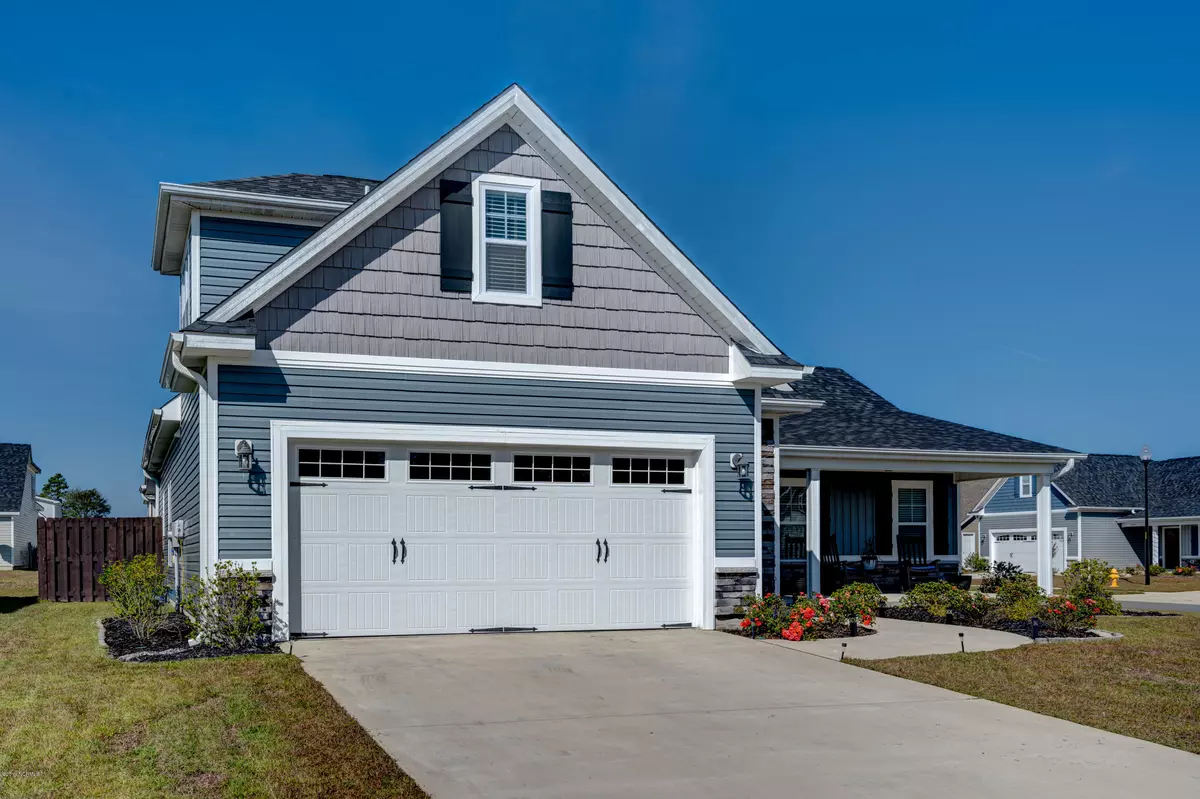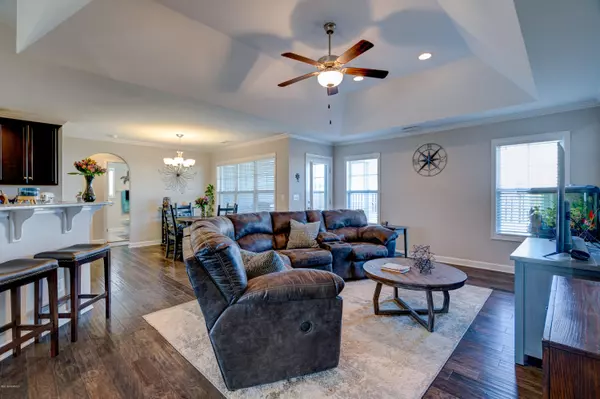$259,900
$259,900
For more information regarding the value of a property, please contact us for a free consultation.
4 Beds
3 Baths
1,948 SqFt
SOLD DATE : 01/15/2020
Key Details
Sold Price $259,900
Property Type Single Family Home
Sub Type Single Family Residence
Listing Status Sold
Purchase Type For Sale
Square Footage 1,948 sqft
Price per Sqft $133
Subdivision Windsor Park
MLS Listing ID 100192823
Sold Date 01/15/20
Style Wood Frame
Bedrooms 4
Full Baths 3
HOA Fees $264
HOA Y/N Yes
Year Built 2017
Lot Size 8,921 Sqft
Acres 0.2
Lot Dimensions Irregular
Property Sub-Type Single Family Residence
Source North Carolina Regional MLS
Property Description
Why wait to build when you can just move into this almost new, immaculate home located on a sought after corner lot? This 4 bedroom, 3 full bathroom is move-in ready & filled with upgrades. With the room over the garage having it's own bathroom, you have tons of options for making it the perfect guest room, playroom, movie room or office. An open kitchen offers granite counters with bar counter & stainless steel appliances including the refrigerator. Other details include a split floorplan, generator hook-up WITH generator, 2 inch blinds, 2 car garage with workshop area, privacy fenced backyard, Ring doorbell & many others. Plus neighborhood sidewalks & spectacular amenities with pool, clubhouse, playground & picnic area.
Location
State NC
County Brunswick
Community Windsor Park
Zoning X
Direction Turn onto Enterprise Dr. NE, Turn Left on Provincial Dr., Turn Left onto Olive Pine way Property it on the corner of Provincial Dr. and Olive Pine Way.
Location Details Mainland
Rooms
Basement None
Primary Bedroom Level Primary Living Area
Interior
Interior Features Master Downstairs, Tray Ceiling(s), Ceiling Fan(s), Walk-in Shower, Walk-In Closet(s)
Heating Heat Pump
Cooling Central Air
Flooring Carpet, Tile, Wood
Fireplaces Type None
Fireplace No
Window Features Blinds
Appliance Stove/Oven - Electric, Refrigerator, Microwave - Built-In, Disposal, Dishwasher
Laundry Hookup - Dryer, Washer Hookup, Inside
Exterior
Exterior Feature Irrigation System
Parking Features Off Street, Paved
Garage Spaces 2.0
Amenities Available Clubhouse, Community Pool, Maint - Comm Areas, Management, Picnic Area, Playground, Sidewalk, See Remarks
Roof Type Shingle
Porch Covered, Patio, Porch
Building
Lot Description Corner Lot
Story 2
Entry Level Two
Foundation Slab
Sewer Municipal Sewer
Water Municipal Water
Structure Type Irrigation System
New Construction No
Others
Tax ID 022kn003
Acceptable Financing Cash, Conventional
Listing Terms Cash, Conventional
Special Listing Condition None
Read Less Info
Want to know what your home might be worth? Contact us for a FREE valuation!

Our team is ready to help you sell your home for the highest possible price ASAP

Ready TO BUY OR SELL? Contact ME TODAY!







