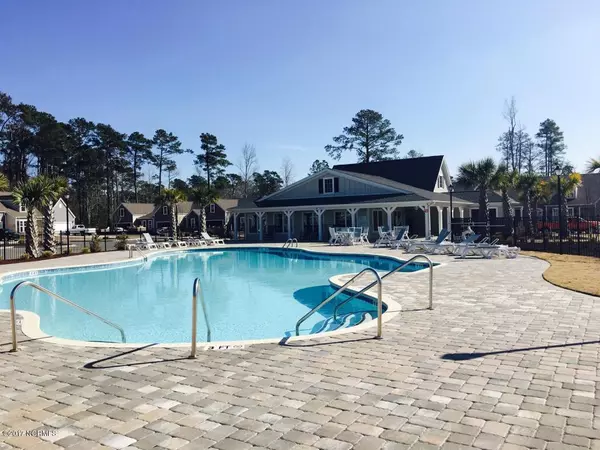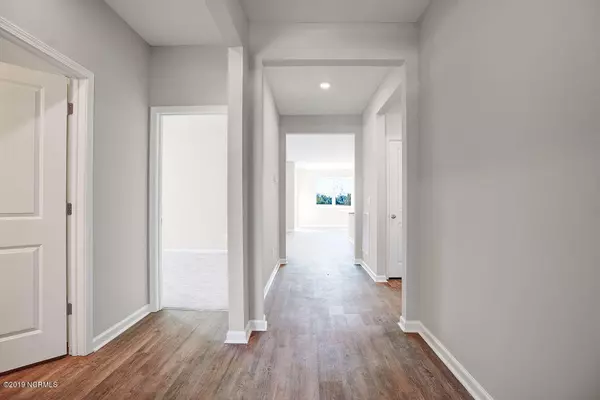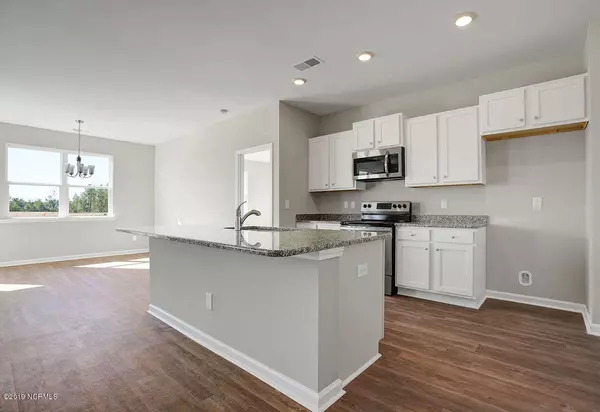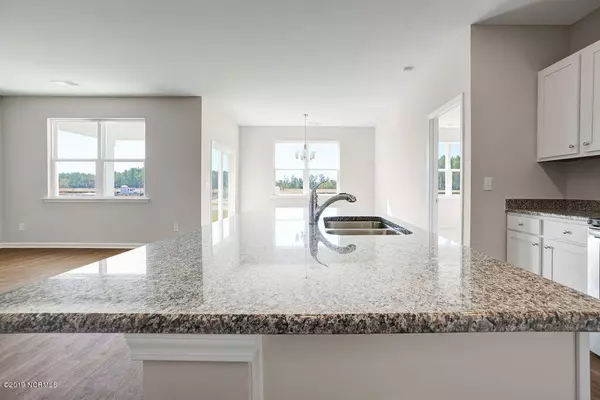$230,000
$231,990
0.9%For more information regarding the value of a property, please contact us for a free consultation.
3 Beds
2 Baths
1,618 SqFt
SOLD DATE : 01/17/2020
Key Details
Sold Price $230,000
Property Type Single Family Home
Sub Type Single Family Residence
Listing Status Sold
Purchase Type For Sale
Square Footage 1,618 sqft
Price per Sqft $142
Subdivision Hawkeswater At The River
MLS Listing ID 100185853
Sold Date 01/17/20
Style Wood Frame
Bedrooms 3
Full Baths 2
HOA Fees $624
HOA Y/N Yes
Year Built 2019
Lot Size 6,970 Sqft
Acres 0.16
Lot Dimensions irregular
Property Sub-Type Single Family Residence
Source North Carolina Regional MLS
Property Description
Welcome to the Aria Plan, a beautiful one story home with a two-car garage. At the front of the home are two guest bedrooms with a full bathroom. As you walk through the foyer, the family room, gourmet kitchen, and dining room combine for a truly open concept home. At the back of the house, the private Owner's Suite is complete with a walk-in closet, and on-suite bathroom.
This home has granite and cultured marble square bowls in the bathrooms. Flooring is LVP and is all living, kitchen, bathrooms and laundry. Home is connected with smart home features included. Come relax at the community pool and clubhouse or work out in the fitness center! Across the street on the Cape Fear River you will have a fishing pier with gazebo and day dock for a day out on the water. Home is under construction and to be completed Dec. 2019.
Location
State NC
County Brunswick
Community Hawkeswater At The River
Zoning R-75
Direction Take 133 S to Morecamble Blvd. Seathwaite will be on the left. Follow until new construction. address and lot number will be on permit box
Location Details Mainland
Rooms
Primary Bedroom Level Primary Living Area
Interior
Interior Features Foyer, Solid Surface, None, Master Downstairs, 9Ft+ Ceilings, Pantry, Walk-in Shower, Walk-In Closet(s)
Heating Electric, Heat Pump
Cooling Central Air
Flooring LVT/LVP, Carpet
Fireplaces Type None
Fireplace No
Window Features Thermal Windows
Appliance Stove/Oven - Electric, Refrigerator, Microwave - Built-In, Disposal, Dishwasher
Laundry Inside
Exterior
Parking Features Off Street, Paved
Garage Spaces 2.0
Amenities Available Boat Dock, Clubhouse, Community Pool, Fitness Center, Maint - Comm Areas, Maint - Roads, Management, Taxes, Trail(s)
Roof Type Architectural Shingle
Porch Covered
Building
Story 1
Entry Level One
Foundation Slab
Sewer Municipal Sewer
Water Municipal Water
New Construction Yes
Others
Tax ID 038ka00102
Acceptable Financing Cash, Conventional, FHA, USDA Loan, VA Loan
Listing Terms Cash, Conventional, FHA, USDA Loan, VA Loan
Special Listing Condition None
Read Less Info
Want to know what your home might be worth? Contact us for a FREE valuation!

Our team is ready to help you sell your home for the highest possible price ASAP

Ready TO BUY OR SELL? Contact ME TODAY!







