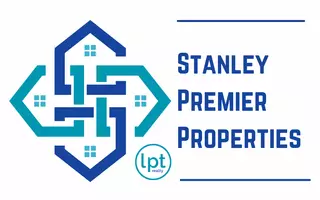Bought with Julie Wright Realty Group LLC
$409,900
$409,900
For more information regarding the value of a property, please contact us for a free consultation.
4 Beds
4 Baths
2,659 SqFt
SOLD DATE : 12/23/2020
Key Details
Sold Price $409,900
Property Type Single Family Home
Sub Type Single Family Residence
Listing Status Sold
Purchase Type For Sale
Square Footage 2,659 sqft
Price per Sqft $154
Subdivision Landing
MLS Listing ID 2339837
Sold Date 12/23/20
Style Site Built
Bedrooms 4
Full Baths 3
Half Baths 1
HOA Fees $20/ann
HOA Y/N Yes
Abv Grd Liv Area 2,659
Year Built 2020
Lot Size 0.710 Acres
Acres 0.71
Property Sub-Type Single Family Residence
Source Triangle MLS
Property Description
Quiet setting w/ comm. pond all brick brand new home. Open living w/ vaulted ceilings. Master suite w/ tile shower & garden tub & bdrm 2 on 1st floor. Hardwoods in primary living areas. Drop Zone Mud area, screened porch, dining room, half bath, 2 bdrms, bonus & full bath up. Granite & upgraded ss appliances in kitchen. 2 car garage. Energy efficient. Hybrid hot water heater. No city taxes. Well & on site septic. Buyer agrees to hook up to Nash County water when available.
Location
State NC
County Nash
Community Street Lights
Direction Hwy 64 to exit 461 US-64 Bus toward Red Oak/Nashville, turn left onto State Rte 1003/ US-64 Bus E, about 2.1 miles turn left onto Blue Heron Dr., House will be on the Right
Rooms
Bedroom Description Entrance Hall,Dining Room,Family Room,Kitchen,Breakfast Room,Primary Bedroom,Bedroom 2,Bedroom 3,Bedroom 4,Utility Room,Bonus Room,Great Room,Mud Room,Bathroom 2
Interior
Interior Features Bathtub/Shower Combination, Ceiling Fan(s), Entrance Foyer, Granite Counters, High Ceilings, Pantry, Master Downstairs, Smooth Ceilings, Soaking Tub, Walk-In Closet(s), Walk-In Shower, Water Closet
Heating Heat Pump, None
Cooling Central Air, Heat Pump
Flooring Carpet, Hardwood, Tile, Vinyl
Fireplaces Number 1
Fireplaces Type Family Room, Gas Log, Propane
Fireplace Yes
Window Features Insulated Windows
Appliance Dishwasher, Electric Cooktop, Electric Water Heater, Microwave, Range Hood
Laundry Laundry Room, Main Level
Exterior
Garage Spaces 2.0
Community Features Street Lights
View Y/N Yes
Porch Covered, Porch, Screened
Garage Yes
Private Pool No
Building
Faces Hwy 64 to exit 461 US-64 Bus toward Red Oak/Nashville, turn left onto State Rte 1003/ US-64 Bus E, about 2.1 miles turn left onto Blue Heron Dr., House will be on the Right
Sewer Septic Tank
Water Well
Architectural Style Traditional
Structure Type Brick,Radiant Barrier
New Construction Yes
Schools
Elementary Schools Nash - Nashville
Middle Schools Nash - Red Oak
High Schools Nash - Northern Nash
Others
HOA Fee Include Road Maintenance
Read Less Info
Want to know what your home might be worth? Contact us for a FREE valuation!

Our team is ready to help you sell your home for the highest possible price ASAP


