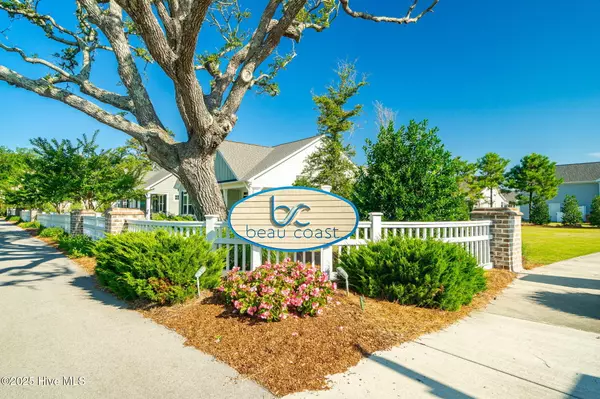
5 Beds
6 Baths
5,470 SqFt
5 Beds
6 Baths
5,470 SqFt
Key Details
Property Type Single Family Home
Sub Type Single Family Residence
Listing Status Active
Purchase Type For Sale
Square Footage 5,470 sqft
Price per Sqft $534
Subdivision Beau Coast
MLS Listing ID 100542992
Style Wood Frame
Bedrooms 5
Full Baths 5
Half Baths 1
HOA Fees $1,556
HOA Y/N Yes
Lot Size 0.570 Acres
Acres 0.57
Lot Dimensions See Plat Map in Documents
Property Sub-Type Single Family Residence
Source Hive MLS
Property Description
The first floor includes a welcoming office, a spacious playroom/rec room with a wet bar, and a separate laundry room, providing flexibility for work, play, and storage. On the primary living level, enjoy vaulted ceilings in the dining room, a generous scullery off the kitchen, and a large screened-in porch with a fireplace—ideal for year-round indoor-outdoor living. The upper level features three additional bedrooms, a second rec room with vaulted ceilings, and a second laundry room, offering comfort and convenience for family or guests.
Located within Beau Coast, homeowners enjoy access to incredible neighborhood amenities including a community pool, clubhouse, community garden, pickleball court, and so much more.
With its expansive layout, exceptional entertaining spaces, and unmatched waterfront setting, this Edgewater presale is a rare chance to build your dream coastal home in The Peninsula at Beau Coast.
Location
State NC
County Carteret
Community Beau Coast
Zoning PUD
Direction From Live Oak St, turn left onto Lennoxville Rd, then left on Leonda Drive. Turn right onto Freedom Park Rd. Turn left onto Goldeneye Court and the subject property will be ahead in the cul-de-sac.
Location Details Mainland
Rooms
Primary Bedroom Level Primary Living Area
Interior
Interior Features Walk-in Closet(s), Vaulted Ceiling(s), High Ceilings, Entrance Foyer, Kitchen Island, Ceiling Fan(s), Pantry, Walk-in Shower
Heating Propane, Heat Pump, Floor Furnace, Electric, Zoned
Cooling Zoned
Flooring LVT/LVP, Carpet, Tile
Fireplaces Type Gas Log
Fireplace Yes
Appliance Vented Exhaust Fan, Built-In Microwave, Built-In Electric Oven, Range, Humidifier/Dehumidifier, Dishwasher
Exterior
Parking Features Garage Faces Side, Attached, Off Street, Paved
Garage Spaces 2.0
Utilities Available Sewer Connected, Water Connected
Amenities Available Waterfront Community, Barbecue, Clubhouse, Comm Garden, Community Pool, Dog Park, Fitness Center, Maint - Comm Areas, Maint - Roads, Management, Pickleball, Sidewalk, Street Lights
Waterfront Description Water Access Comm
View Creek, Water
Roof Type Metal
Porch Covered, Deck, Porch, Screened
Building
Lot Description Cul-De-Sac
Story 3
Entry Level Three Or More
Foundation Raised
Sewer Municipal Sewer
Water Municipal Water
New Construction Yes
Schools
Elementary Schools Beaufort
Middle Schools Beaufort
High Schools East Carteret
Others
Tax ID 731617220488000
Acceptable Financing Cash, Conventional, FHA, VA Loan
Listing Terms Cash, Conventional, FHA, VA Loan

Contact US TO GET STARTED







