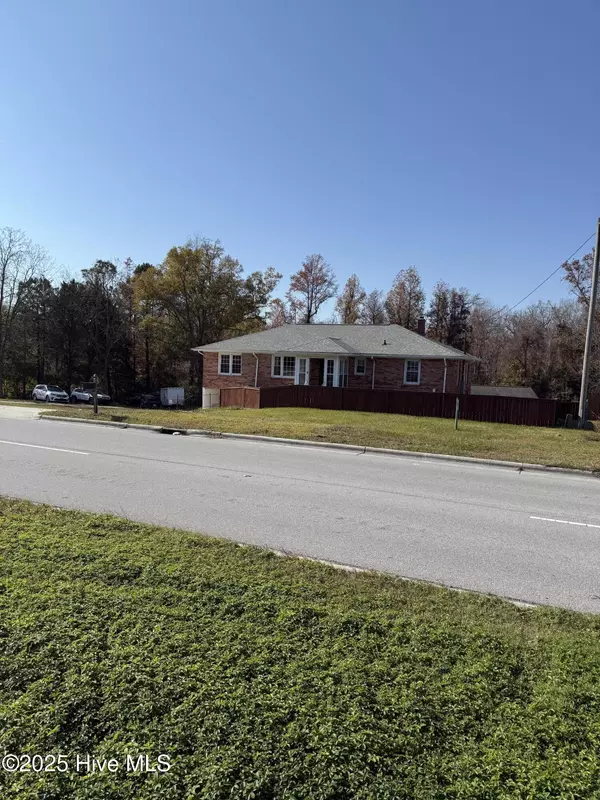
3 Beds
2 Baths
1,938 SqFt
3 Beds
2 Baths
1,938 SqFt
Open House
Sat Nov 29, 12:00pm - 3:00pm
Key Details
Property Type Single Family Home
Sub Type Single Family Residence
Listing Status Active
Purchase Type For Sale
Square Footage 1,938 sqft
Price per Sqft $165
Subdivision Not In Subdivision
MLS Listing ID 100542427
Bedrooms 3
Full Baths 2
HOA Y/N No
Year Built 1959
Annual Tax Amount $963
Lot Size 0.900 Acres
Acres 0.9
Lot Dimensions 160x213x197x214
Property Sub-Type Single Family Residence
Source Hive MLS
Property Description
Discover space, versatility, and comfort in this charming 3-bedroom, 2-bath home located just minutes from shopping and only 30 minutes to the beach. Offering 1,938 sq. ft. of flexible living space on two levels, this property is perfect for multi-generational living, a home business, or simply spreading out and enjoying the 0.91-acre lot.
The upper floor features 3 bedrooms, one full bath, a living room, a kitchen with dining area, and an additional bonus room ideal for an office, hobby area, or nursery. The lower level is a finished walkout basement that includes a second living room with a cozy fireplace, a full bathroom, two bonus rooms, and a dedicated laundry area. With Residential/Business zoning, the downstairs can seamlessly transform into a mother-in-law suite, private guest space, or a functional business area.
Outside, you'll find a fenced front and backyard, a separate spacious 6-car garage with water and electricity, a welcoming firepit, and a convenient circular driveway with two entrances—perfect for guests, clients, or extra parking.
With the seller offering $5,000 at closing to use as you wish, this is an incredible opportunity to customize the home to your needs. Don't miss out on this one-of-a-kind property that combines privacy, convenience, and potential in one fantastic location!
Location
State NC
County Onslow
Community Not In Subdivision
Zoning HB
Direction From N. Marine Blvd, head Southeast on Piney Green Rd 3.9 miles. House will be on the right. From Freedom Way, take Piney Green Rd Northwest for approximately 2.6 miles. House is on the left (must make a U-turn at next available turn to access driveway).
Location Details Mainland
Rooms
Basement Finished
Primary Bedroom Level Primary Living Area
Interior
Interior Features Ceiling Fan(s)
Heating Electric, Heat Pump
Cooling Central Air
Flooring LVT/LVP, Tile, Wood
Appliance Electric Oven, Built-In Microwave, Washer, Refrigerator, Dryer, Dishwasher
Exterior
Parking Features Circular Driveway, Detached, Concrete, Paved
Garage Spaces 6.0
Carport Spaces 1
Utilities Available Water Available
Roof Type Shingle,Composition
Porch Covered, Porch
Building
Lot Description Front Yard
Story 1
Entry Level One
Foundation Slab
Sewer Septic Tank
Water Municipal Water
New Construction No
Schools
Elementary Schools Morton
Middle Schools Hunters Creek
High Schools White Oak
Others
Tax ID 1115-27
Acceptable Financing Commercial, Cash, Conventional, FHA, VA Loan
Listing Terms Commercial, Cash, Conventional, FHA, VA Loan

Contact US TO GET STARTED







