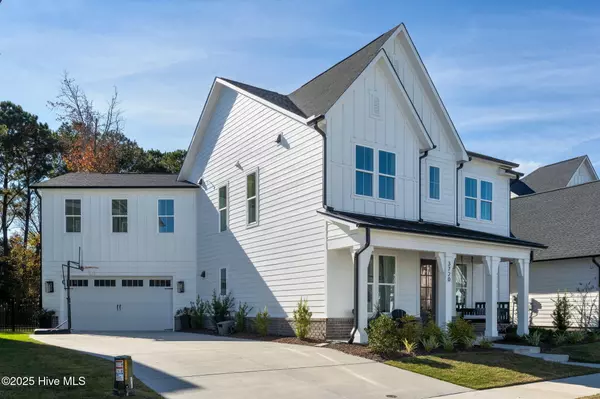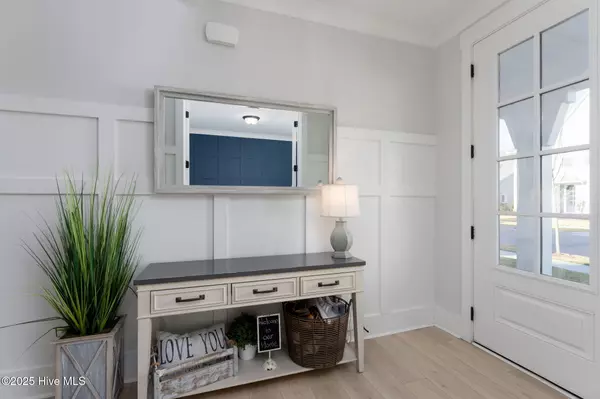
5 Beds
4 Baths
3,085 SqFt
5 Beds
4 Baths
3,085 SqFt
Open House
Sat Nov 22, 11:00am - 2:00pm
Key Details
Property Type Single Family Home
Sub Type Single Family Residence
Listing Status Active
Purchase Type For Sale
Square Footage 3,085 sqft
Price per Sqft $281
Subdivision East And Mason
MLS Listing ID 100542365
Style Wood Frame
Bedrooms 5
Full Baths 4
HOA Fees $1,320
HOA Y/N Yes
Year Built 2023
Annual Tax Amount $4,572
Lot Size 6,534 Sqft
Acres 0.15
Lot Dimensions 58.37x110x64.34x110
Property Sub-Type Single Family Residence
Source Hive MLS
Property Description
RevWood Seaside Reserve flooring spans the entire home (no carpet!)and custom closets in the 3 secondary bedrooms upstairs and a dreamy primary suite closet with plenty of room. Upstairs primary suite is open and spacious with primary bath including a soaking tub and separate vanities. Three additional bedrooms, one with an en suite bathroom, and spacious laundry complete this purposeful layout. Additional upgrades include custom batten board in entry way and office, custom mirrors throughout bathrooms, a tankless water heater and pre-wired for a generator. Enjoy the screened-in porch and fully fenced backyard — perfect for pets and entertaining. Extended driveway provides parking for up to four large vehicles.
East & Mason offers resort-style amenities including a stunning clubhouse, community pool, and sidewalks throughout. Conveniently located near shopping, dining, and area beaches — and zoned for top-rated Masonboro Elementary.
Buy now and be home for the holidays in one of Wilmington's most desirable coastal communities!
Location
State NC
County New Hanover
Community East And Mason
Zoning R-15
Direction S College, east on Holly Tree Rd, right on Piner Grove Rd., left on Mason Port Dr.
Location Details Mainland
Rooms
Basement None
Primary Bedroom Level Non Primary Living Area
Interior
Interior Features Walk-in Closet(s), High Ceilings, Entrance Foyer, Mud Room, Solid Surface, Generator Plug, Bookcases, Kitchen Island, Ceiling Fan(s), Pantry, Walk-in Shower
Heating Propane, Fireplace(s), Electric, Forced Air
Cooling Central Air
Flooring Laminate, Tile
Fireplaces Type Gas Log
Fireplace Yes
Appliance Gas Cooktop, Built-In Microwave, Built-In Electric Oven, Disposal, Dishwasher
Exterior
Exterior Feature Irrigation System
Parking Features Additional Parking, Paved
Garage Spaces 2.0
Utilities Available Sewer Connected, Water Connected
Amenities Available Clubhouse, Community Pool, Maint - Comm Areas, Management, Master Insure, Meeting Room, Party Room, Sidewalk, Street Lights, Trail(s)
Waterfront Description None
Roof Type Architectural Shingle
Accessibility None
Porch Covered, Porch, Screened
Building
Story 2
Entry Level Two
Foundation Slab
Sewer Municipal Sewer
Water Municipal Water
Structure Type Irrigation System
New Construction No
Schools
Elementary Schools Masonboro Elementary
Middle Schools Roland Grise
High Schools Hoggard
Others
Tax ID R06700-005-252-000
Acceptable Financing Cash, Conventional, FHA, VA Loan
Listing Terms Cash, Conventional, FHA, VA Loan

Contact US TO GET STARTED







