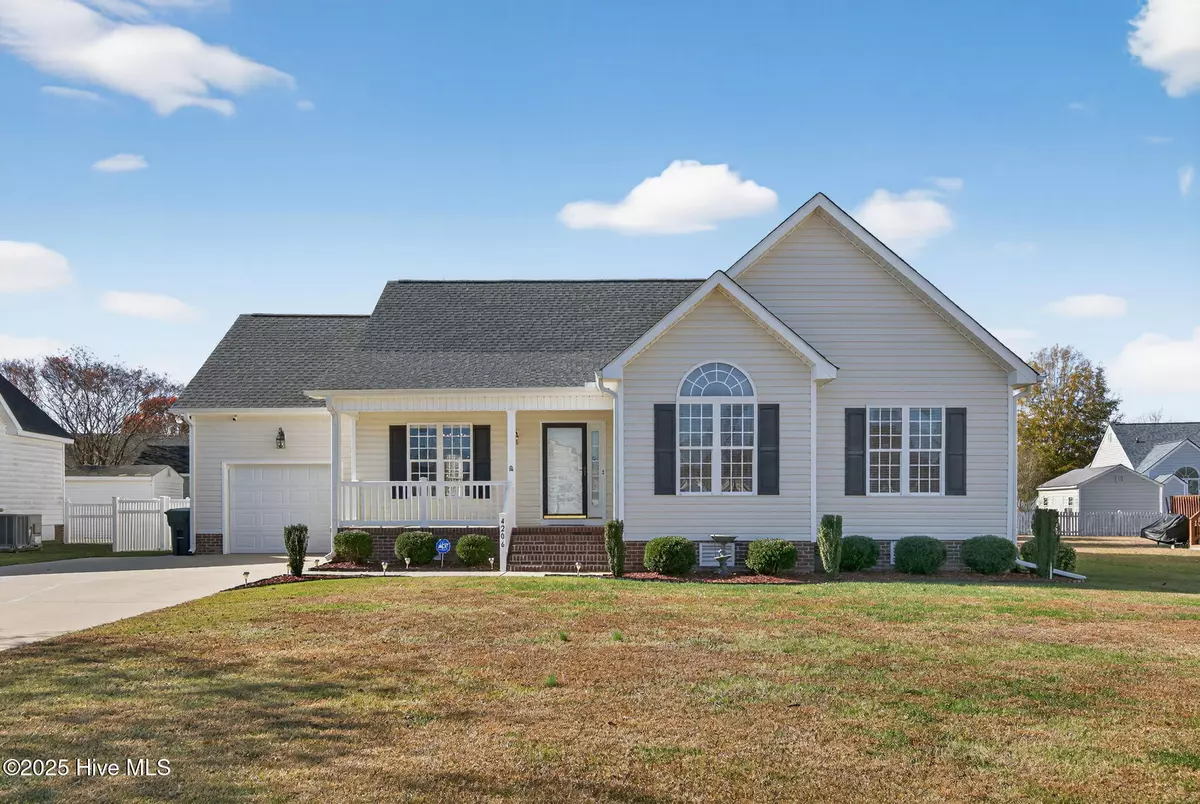
3 Beds
2 Baths
1,666 SqFt
3 Beds
2 Baths
1,666 SqFt
Open House
Sun Nov 23, 2:00pm - 3:45pm
Key Details
Property Type Single Family Home
Sub Type Single Family Residence
Listing Status Active
Purchase Type For Sale
Square Footage 1,666 sqft
Price per Sqft $192
Subdivision Village
MLS Listing ID 100542196
Style Wood Frame
Bedrooms 3
Full Baths 2
HOA Fees $420
HOA Y/N Yes
Year Built 2003
Annual Tax Amount $2,474
Lot Size 9,583 Sqft
Acres 0.22
Lot Dimensions 75X123X88X118
Property Sub-Type Single Family Residence
Source Hive MLS
Property Description
Move-in ready and meticulously maintained, this 1,642 sq. ft. home (including 192 sq. ft. permitted addition completed in 2022/23) offers modern comfort, fresh updates, and incredible flexibility. Built in 2003, the property has received extensive improvements inside and out.
Major Upgrades Include:
• New HVAC (16 SEER) installed Dec. 2019
• New double deep-well sink & disposal (2019)
• New roof (2020)
• NEW vinyl siding & water barrier (2022-23)
• NEW 16'x12' room addition—perfect as a bedroom, office, den, or sunroom
• NEW vinyl front porch with upgraded columns & railings
• NEW hardwood flooring + upgraded carpet & padding in bedrooms
• Crawl space fully encapsulated, including new vinyl vents & entry door
2025 Interior Improvements:
• All countertops replaced in kitchen & bathrooms
• Front shower/bath professionally reglazed
• Primary shower pan rebuilt & reglazed
• Oven bottom element replaced (top element included as spare)
• Dishwasher main seal replaced & unit deep-cleaned
• Garage door chain replaced
This home blends quality updates with thoughtful improvements throughout—offering peace of mind, low maintenance, and flexible living spaces. Truly a must-see!
Location
State NC
County Wilson
Community Village
Zoning Residential
Direction Nash St. to The Village entrance on Country Club Dr. NW; stay on Country Club Dr. then turn right onto Nantucket Dr., house on the right.
Location Details Mainland
Rooms
Primary Bedroom Level Primary Living Area
Interior
Interior Features High Ceilings
Heating Forced Air, Natural Gas
Cooling Central Air
Exterior
Parking Features Concrete
Garage Spaces 1.0
Utilities Available Natural Gas Available, Natural Gas Connected
Amenities Available Community Pool
Roof Type Shingle
Porch Porch
Building
Story 1
Entry Level One
Sewer Municipal Sewer
Water Municipal Water
New Construction No
Schools
Elementary Schools New Hope
Middle Schools Elm City
High Schools Fike
Others
Tax ID 3713-09-9238.000
Acceptable Financing Cash, Conventional, FHA, VA Loan
Listing Terms Cash, Conventional, FHA, VA Loan

Contact US TO GET STARTED







